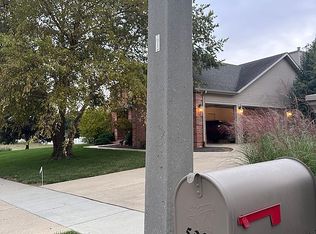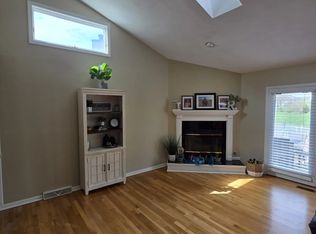Sold for $575,000 on 06/04/25
$575,000
5004 Wildcat Run, Springfield, IL 62711
5beds
4,053sqft
Single Family Residence, Residential
Built in 1993
0.37 Acres Lot
$589,500 Zestimate®
$142/sqft
$4,003 Estimated rent
Home value
$589,500
$542,000 - $643,000
$4,003/mo
Zestimate® history
Loading...
Owner options
Explore your selling options
What's special
This 4-5 bedroom, two-story home in Panther Creek Subdivision sits in the Chatham School District with an inground pool and spa. The main floor offers a large office with built-in bookshelves, a living room with a beautiful gas log fireplace, a formal dining room, mud room (with laundry hookups), and a half bath. The main floor also features the kitchen with granite counters, a tile backsplash, a pantry, a breakfast nook, and a door to the backyard. Upstairs, the spacious primary suite provides two walk in closets and a remodeled bath with a glass and tile shower and double vanity. Three additional bedrooms utilize a hall bath. (Fourth bedroom closet also has laundry hookups.) In the basement, you will find a fifth bedroom (no egress window) with a full bath and cedar closet. There is also a family room with a remodeled bar area, an exercise room, and a storage room. An attached three car garage offers plenty of storage and houses the pool mechanicals. The back yard features an inground, heated saltwater pool with a spa (with a newer salt cell), large patio, bar area, and a view of Panther Creek Golf Course. The upper furnace and AC were NEW in 2021, the main floor AC was NEW in 2021, and the main floor furnace was NEW in 2017. The roof was NEW in 2019, and the solar panels are NEW with no assumable loan. This home is being sold as reported in the pre-inspection report. Pre-approval or proof of funds required with all offers. Agents, please review additional instructions.
Zillow last checked: 8 hours ago
Listing updated: June 04, 2025 at 01:18pm
Listed by:
Ashley Coker Mobl:217-622-7235,
The Real Estate Group, Inc.
Bought with:
Kyle T Killebrew, 475109198
The Real Estate Group, Inc.
Source: RMLS Alliance,MLS#: CA1035191 Originating MLS: Capital Area Association of Realtors
Originating MLS: Capital Area Association of Realtors

Facts & features
Interior
Bedrooms & bathrooms
- Bedrooms: 5
- Bathrooms: 4
- Full bathrooms: 3
- 1/2 bathrooms: 1
Bedroom 1
- Level: Upper
- Dimensions: 13ft 4in x 20ft 4in
Bedroom 2
- Level: Upper
- Dimensions: 13ft 0in x 12ft 6in
Bedroom 3
- Level: Upper
- Dimensions: 12ft 1in x 12ft 6in
Bedroom 4
- Level: Upper
- Dimensions: 13ft 5in x 10ft 11in
Bedroom 5
- Level: Basement
- Dimensions: 12ft 3in x 18ft 11in
Other
- Level: Main
- Dimensions: 13ft 4in x 12ft 11in
Other
- Level: Main
- Dimensions: 9ft 2in x 11ft 0in
Other
- Level: Main
- Dimensions: 13ft 4in x 14ft 1in
Other
- Area: 1247
Additional room
- Description: Gym
- Level: Basement
- Dimensions: 22ft 3in x 14ft 11in
Family room
- Level: Basement
- Dimensions: 19ft 1in x 19ft 1in
Kitchen
- Level: Main
- Dimensions: 15ft 0in x 12ft 1in
Laundry
- Dimensions: 6ft 7in x 6ft 7in
Living room
- Level: Main
- Dimensions: 13ft 4in x 17ft 11in
Main level
- Area: 1414
Upper level
- Area: 1392
Heating
- Forced Air
Cooling
- Zoned, Central Air
Appliances
- Included: Dishwasher, Disposal, Range Hood, Range, Refrigerator, Gas Water Heater
Features
- Bar, Ceiling Fan(s), Vaulted Ceiling(s), Central Vacuum, High Speed Internet, Solid Surface Counter, Wet Bar
- Windows: Window Treatments, Blinds
- Basement: Full,Partially Finished
- Number of fireplaces: 1
- Fireplace features: Gas Log, Living Room
Interior area
- Total structure area: 2,806
- Total interior livable area: 4,053 sqft
Property
Parking
- Total spaces: 3
- Parking features: Attached, Garage Faces Side
- Attached garage spaces: 3
- Details: Number Of Garage Remotes: 2
Features
- Levels: Two
- Patio & porch: Patio
- Pool features: In Ground
- Has spa: Yes
- Spa features: Heated, Bath
- Has view: Yes
- View description: Golf Course
Lot
- Size: 0.37 Acres
- Dimensions: 130 x 125
- Features: GOn Golf Course, Level
Details
- Parcel number: 21240428002
Construction
Type & style
- Home type: SingleFamily
- Property subtype: Single Family Residence, Residential
Materials
- Brick, Vinyl Siding
- Foundation: Concrete Perimeter
- Roof: Shingle
Condition
- New construction: No
- Year built: 1993
Utilities & green energy
- Electric: Photovoltaics Seller Owned
- Sewer: Public Sewer
- Water: Public
- Utilities for property: Cable Available
Green energy
- Energy efficient items: High Efficiency Air Cond, High Efficiency Heating
Community & neighborhood
Security
- Security features: Security System
Location
- Region: Springfield
- Subdivision: Panther Creek
HOA & financial
HOA
- Has HOA: Yes
- HOA fee: $125 annually
Other
Other facts
- Listing terms: Relocation Property
- Road surface type: Paved
Price history
| Date | Event | Price |
|---|---|---|
| 6/4/2025 | Sold | $575,000+1.8%$142/sqft |
Source: | ||
| 4/1/2025 | Pending sale | $564,900$139/sqft |
Source: | ||
| 3/27/2025 | Listed for sale | $564,900+21.5%$139/sqft |
Source: | ||
| 7/12/2021 | Sold | $465,000-2.1%$115/sqft |
Source: | ||
| 5/26/2021 | Pending sale | $475,000$117/sqft |
Source: | ||
Public tax history
| Year | Property taxes | Tax assessment |
|---|---|---|
| 2024 | $12,755 +5.5% | $181,968 +9.5% |
| 2023 | $12,090 +3.8% | $166,211 +5.4% |
| 2022 | $11,652 +25.2% | $157,666 +28.3% |
Find assessor info on the county website
Neighborhood: 62711
Nearby schools
GreatSchools rating
- 7/10Chatham Elementary SchoolGrades: K-4Distance: 4 mi
- 7/10Glenwood Middle SchoolGrades: 7-8Distance: 4.5 mi
- 7/10Glenwood High SchoolGrades: 9-12Distance: 2.8 mi

Get pre-qualified for a loan
At Zillow Home Loans, we can pre-qualify you in as little as 5 minutes with no impact to your credit score.An equal housing lender. NMLS #10287.

