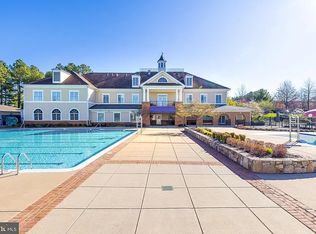Incredible Opportunity to Reside in the Prestigious Dominion Valley Country Club Community Nestled in a serene cul-de-sac, this stunning home boasts a grand brick facade and an array of desirable features. The main level is highlighted by beautiful engineered wood floors throughout, creating a seamless flow from room to room. Dual staircases provide easy access to the upper level, which hosts well-appointed bedrooms. The gourmet kitchen is a chef's dream, featuring stainless steel appliances and elegant granite countertops. The formal dining room and living room provide ample space for entertaining, while the family room impresses with its expansive walls of windows, vaulted ceilings, and a cozy fireplace that invites relaxation. Step outside onto the oversized deck, perfect for outdoor gatherings and enjoying the peaceful surroundings. The main level also includes a convenient office and a spacious laundry room. Upstairs, the luxurious master suite includes a private sitting room and a spa-like master bath, complete with a soaking tub, separate shower, dual sinks, and a sit-down makeup vanity. The unfinished basement offers endless possibilities for customization, with plenty of storage space and versatile options for future use. Located just off I-66, Rt 15, and Rt 29, this home provides easy access to major transportation routes and nearby shopping centers. Available for occupancy starting July 1, 2025.
House for rent
$4,500/mo
5004 Warwick Hills Ct, Haymarket, VA 20169
4beds
3,398sqft
Price may not include required fees and charges.
Singlefamily
Available now
Cats, dogs OK
Central air, electric
Dryer in unit laundry
2 Attached garage spaces parking
Natural gas, forced air, fireplace
What's special
Private sitting roomCozy fireplaceGrand brick facadeElegant granite countertopsSpa-like master bathSerene cul-de-sacLuxurious master suite
- 13 days
- on Zillow |
- -- |
- -- |
Travel times
Get serious about saving for a home
Consider a first-time homebuyer savings account designed to grow your down payment with up to a 6% match & 4.15% APY.
Facts & features
Interior
Bedrooms & bathrooms
- Bedrooms: 4
- Bathrooms: 3
- Full bathrooms: 2
- 1/2 bathrooms: 1
Heating
- Natural Gas, Forced Air, Fireplace
Cooling
- Central Air, Electric
Appliances
- Included: Microwave
- Laundry: Dryer In Unit, In Unit, Main Level, Washer In Unit
Features
- 9'+ Ceilings, Dry Wall, High Ceilings, Vaulted Ceiling(s)
- Flooring: Carpet
- Has basement: Yes
- Has fireplace: Yes
Interior area
- Total interior livable area: 3,398 sqft
Property
Parking
- Total spaces: 2
- Parking features: Attached, Covered
- Has attached garage: Yes
- Details: Contact manager
Features
- Exterior features: Contact manager
Details
- Parcel number: 7298675259
Construction
Type & style
- Home type: SingleFamily
- Architectural style: Colonial
- Property subtype: SingleFamily
Materials
- Roof: Shake Shingle
Condition
- Year built: 2003
Utilities & green energy
- Utilities for property: Garbage
Community & HOA
Location
- Region: Haymarket
Financial & listing details
- Lease term: Contact For Details
Price history
| Date | Event | Price |
|---|---|---|
| 6/18/2025 | Listed for rent | $4,500+7.1%$1/sqft |
Source: Bright MLS #VAPW2096128 | ||
| 1/31/2025 | Listing removed | $4,200$1/sqft |
Source: Bright MLS #VAPW2085160 | ||
| 1/17/2025 | Listed for rent | $4,200+12%$1/sqft |
Source: Bright MLS #VAPW2085160 | ||
| 7/14/2023 | Listing removed | -- |
Source: Zillow Rentals | ||
| 6/5/2023 | Listed for rent | $3,750+17.2%$1/sqft |
Source: Zillow Rentals | ||
![[object Object]](https://photos.zillowstatic.com/fp/1b88401fdd417c03196e851a8ab89904-p_i.jpg)
