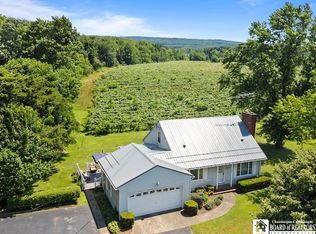Looking for an older updated home with some character? This home may be on a main road but it still has privacy with all the beautiful trees and shrubs that surround it. There is plenty of room in this house for everyone to call their own.. kitchen, sun porch, office, reading nook...take your pick. You could get lost if you wanted! The bedrooms upstairs are nice sized and one room has the entrance to the walk up attic that could easily be finished. The inside has been painted, hardwood floors have been uncovered, upstairs bath has been recently updated, roof is only 7yrs old, the electric is less than 10yrs old, and a new septic will be installed prior to closing! Gorgeous fruit trees, shrubs, raspberry bushes, and a magnificent Tulip tree adorn this yard. They just don't build homes like this anymore! Call today to see this beauty!
This property is off market, which means it's not currently listed for sale or rent on Zillow. This may be different from what's available on other websites or public sources.
