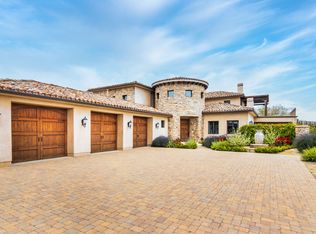Experience refined California living in this exceptional European-inspired estate, discreetly tucked south of the Boulevard in one of Tarzana's most prestigious enclaves. Encompassing approximately 9,200 square feet across multiple structures, this private compound offers 7 bedrooms and 9 bathrooms, thoughtfully designed for luxurious comfort and impressive entertaining. The main residence spans over 6,400 square feet of timeless elegance, blending classic architectural elements with modern finishes. A detached guest house with full kitchen and bath provides ideal accommodations for visitors or staff, while a separate 2,300+ square foot Health & Entertainment Pavilion elevates the estate with a saltwater indoor lap pool, spa, dry sauna, and a club-style lounge with bar, game room, and media setup. Inside, a dramatic 20-foot foyer opens to sweeping mountain and canyon views. The chef's kitchen is outfitted with Sub-Zero appliances and custom millwork, flowing seamlessly into the inviting family room. The grand primary suite boasts dual closets, a spa-like bath, private sauna, fireplace, and balcony with tranquil views. Outdoors, the grounds are designed for entertaining with a BBQ pavilion, pizza oven, and full-service wet bar. A 3-car garage and generous motor court complete this gated offering. Rarely does a home of this caliber become available for lease in Tarzana - an estate of true presence, privacy, and enduring style.
Copyright The MLS. All rights reserved. Information is deemed reliable but not guaranteed.
House for rent
$15,888/mo
5004 Vanalden Ave, Tarzana, CA 91356
7beds
9,291sqft
Price is base rent and doesn't include required fees.
Important information for renters during a state of emergency. Learn more.
Singlefamily
Available now
-- Pets
Central air
In unit laundry
13 Parking spaces parking
Central, fireplace
What's special
Bbq pavilionModern finishesSpa-like bathDry saunaGrand primary suitePrivate saunaTranquil views
- 7 days
- on Zillow |
- -- |
- -- |
Travel times
Facts & features
Interior
Bedrooms & bathrooms
- Bedrooms: 7
- Bathrooms: 9
- Full bathrooms: 9
Rooms
- Room types: Dining Room, Office, Walk In Closet
Heating
- Central, Fireplace
Cooling
- Central Air
Appliances
- Included: Disposal, Dryer, Freezer, Microwave, Range Oven, Refrigerator, Washer
- Laundry: In Unit, Laundry Room
Features
- Built-Ins, Sauna, Walk-In Closet(s)
- Flooring: Hardwood
- Has fireplace: Yes
Interior area
- Total interior livable area: 9,291 sqft
Property
Parking
- Total spaces: 13
- Parking features: Driveway, Covered
- Details: Contact manager
Features
- Stories: 1
- Patio & porch: Patio
- Exterior features: Contact manager
- Has private pool: Yes
- Spa features: Sauna
- Has view: Yes
- View description: Contact manager
Details
- Parcel number: 2176003008
Construction
Type & style
- Home type: SingleFamily
- Property subtype: SingleFamily
Condition
- Year built: 1997
Community & HOA
Community
- Features: Fitness Center
HOA
- Amenities included: Fitness Center, Pool, Sauna
Location
- Region: Tarzana
Financial & listing details
- Lease term: 1+Year
Price history
| Date | Event | Price |
|---|---|---|
| 5/6/2025 | Listed for rent | $15,888-24.3%$2/sqft |
Source: | ||
| 3/19/2025 | Listing removed | $21,000$2/sqft |
Source: | ||
| 2/13/2025 | Price change | $21,000-23.6%$2/sqft |
Source: | ||
| 1/30/2025 | Price change | $27,500-7.1%$3/sqft |
Source: | ||
| 1/13/2025 | Price change | $29,600-1.3%$3/sqft |
Source: | ||
![[object Object]](https://photos.zillowstatic.com/fp/d47b5773ce84c3397e93041cb9274448-p_i.jpg)
