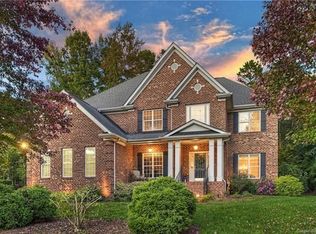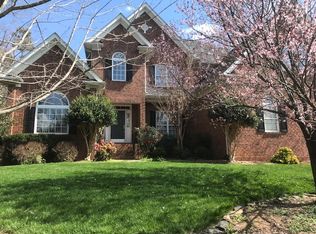Look no further! A stunning, move-in-ready home with one of the most gorgeous level lots in all of Wesley Chapel is available! All brick home zoned for Weddington schools on almost a half acre features an open floor plan w/ a custom painted neutral interior, hardwoods on much of the main, crown moldings throughout the main & master, & includes a kitchen w/ double wall ovens, stainless GE Profile appliances, a gas cooktop, quartz counters, an island & 42" custom cabinets. Gracious master suite w/ tray ceiling & walk-in closet up, plus a huge bonus/bedroom wired for surround sound, a guest bedroom w/ a full bath & two secondary bedrooms w/ a Jack-n-Jill bath. Other features include dual stairs, 4 thermostats, new lighting/ceiling fans, in-ground irrigation & new pool height aluminum fencing. The covered rear porch has been redone by the owners & the huge paver patio w/ fire pit makes the backyard easy to enjoy! 2 HVAC units (2017), roof (2015) and a 3 car garage w/ epoxy treated floor!
This property is off market, which means it's not currently listed for sale or rent on Zillow. This may be different from what's available on other websites or public sources.

