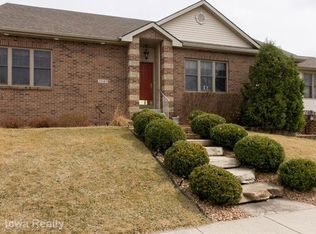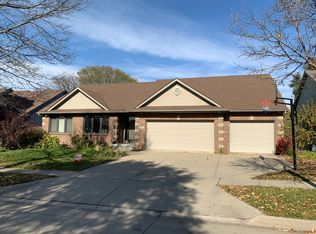Sold for $352,500 on 10/27/23
$352,500
5004 Stream Side Cir, Des Moines, IA 50317
4beds
1,462sqft
Single Family Residence
Built in 2007
0.31 Acres Lot
$380,700 Zestimate®
$241/sqft
$2,291 Estimated rent
Home value
$380,700
$362,000 - $400,000
$2,291/mo
Zestimate® history
Loading...
Owner options
Explore your selling options
What's special
SE Polk School District ! Welcome to Brook run. Step inside this beautiful 4 bed, 3 bath ranch, finished walkout basement, 3 car garage and a total of over 2200 square feet of finished space. Look at the arched entry with hardwood flooring. Spacious living room with a gas fireplace wrapped in stone and a vaulted ceiling to top it off. The master bedroom features a double tray ceiling with accent lighting, hardwood floor, spacious master bath with tile flooring and a walk-in closet. On the main floor are two additional bedrooms one has a hardwood floor. you will also find a full bath and a seperate laundry room. The kitchen has many extra features including under cabinet lighting, dovetail soft close drawers, granite countertops,island, pantry, stone back splash, gas stove, tray ceiling, hardwood floor and large dining space. Head down to the walkout basement with 9' ceilings, large family room, stone faced playhouse, fireplace, additional seating area,new carpet full bathroom, large bedroom with walk-in closet and plenty of storage.The private back yard features a creek, lots of trees, new patio, a pond across the street and the home sits on a corner lot. This home is loaded with all of the right features. cement board siding, 3 year old roof, 3 car garage, central vac and the list goes on. Schedule an appointment with your favorite Realtor today!
Zillow last checked: 8 hours ago
Listing updated: October 31, 2023 at 09:45am
Listed by:
Galen Kurth (515)238-7633,
RE/MAX Concepts
Bought with:
Chris Chiaramonte
Century 21 Signature
Source: DMMLS,MLS#: 679855 Originating MLS: Des Moines Area Association of REALTORS
Originating MLS: Des Moines Area Association of REALTORS
Facts & features
Interior
Bedrooms & bathrooms
- Bedrooms: 4
- Bathrooms: 3
- Full bathrooms: 3
- Main level bedrooms: 3
Heating
- Forced Air, Gas, Natural Gas
Cooling
- Central Air
Appliances
- Included: Dryer, Dishwasher, Microwave, Refrigerator, Stove, Washer
- Laundry: Main Level
Features
- Central Vacuum, Dining Area, Eat-in Kitchen
- Flooring: Carpet, Hardwood, Tile
- Basement: Partially Finished,Walk-Out Access
- Number of fireplaces: 1
- Fireplace features: Gas, Vented
Interior area
- Total structure area: 1,462
- Total interior livable area: 1,462 sqft
- Finished area below ground: 750
Property
Parking
- Total spaces: 3
- Parking features: Attached, Garage, Three Car Garage
- Attached garage spaces: 3
Features
- Patio & porch: Deck, Open, Patio
- Exterior features: Deck, Fire Pit, Patio
Lot
- Size: 0.31 Acres
- Features: Irregular Lot
Details
- Parcel number: 06000713226079
- Zoning: PUD
Construction
Type & style
- Home type: SingleFamily
- Architectural style: Ranch
- Property subtype: Single Family Residence
Materials
- Cement Siding
- Foundation: Poured
- Roof: Asphalt,Shingle
Condition
- Year built: 2007
Utilities & green energy
- Sewer: Public Sewer
- Water: Public
Community & neighborhood
Security
- Security features: Smoke Detector(s)
Location
- Region: Des Moines
HOA & financial
HOA
- Has HOA: Yes
- HOA fee: $125 annually
- Association name: BROOK RUN VILLAGE OWNERS ASSOC
- Second association name: Edge Property Management
- Second association phone: 515-965-7740
Other
Other facts
- Listing terms: Cash,Conventional,FHA,VA Loan
- Road surface type: Concrete
Price history
| Date | Event | Price |
|---|---|---|
| 10/27/2023 | Sold | $352,500-2.1%$241/sqft |
Source: | ||
| 9/21/2023 | Pending sale | $360,000$246/sqft |
Source: | ||
| 9/14/2023 | Price change | $360,000-2.7%$246/sqft |
Source: | ||
| 8/22/2023 | Price change | $370,000-1.3%$253/sqft |
Source: | ||
| 8/8/2023 | Listed for sale | $375,000+28%$256/sqft |
Source: | ||
Public tax history
| Year | Property taxes | Tax assessment |
|---|---|---|
| 2024 | $7,410 +8.5% | $380,400 |
| 2023 | $6,832 +1.2% | $380,400 +28.2% |
| 2022 | $6,748 +1.9% | $296,800 |
Find assessor info on the county website
Neighborhood: Brooks Run
Nearby schools
GreatSchools rating
- 6/10Delaware Elementary SchoolGrades: PK-5Distance: 1.2 mi
- 6/10Spring Creek - 6th GradeGrades: 6Distance: 4.1 mi
- 4/10Southeast Polk High SchoolGrades: 9-12Distance: 3.9 mi
Schools provided by the listing agent
- District: Southeast Polk
Source: DMMLS. This data may not be complete. We recommend contacting the local school district to confirm school assignments for this home.

Get pre-qualified for a loan
At Zillow Home Loans, we can pre-qualify you in as little as 5 minutes with no impact to your credit score.An equal housing lender. NMLS #10287.

