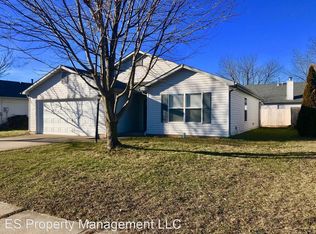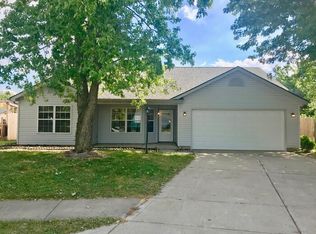Very well maintained split 3 bedroom floor plan home with open concept. Private master bedroom includes full bath & 2 closets. Kitchen includes built-in microwave, dishwasher & range/Oven. Cathedral ceiling's ad architectural design with a seamless energy of natural lighting flowing through windows with a front view overlooking community pond & green space. Back yard offers full privacy fencing. Separate laundry room includes washer & dryer.
This property is off market, which means it's not currently listed for sale or rent on Zillow. This may be different from what's available on other websites or public sources.

