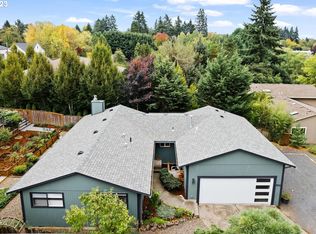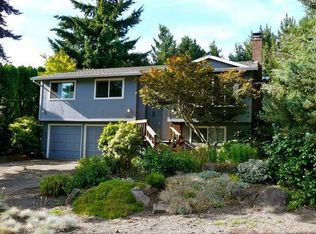Unique, architecturally exciting NW Contemporary home w/lots of privacy on .28 acre secluded lot. Fully remodeled inside w/beautiful hardwood flrs, vaulted ceilings, new carpet & paint, tons of storage. Open kitchen features high-end SS appliances, mahogany cabinetry w/pull out drawers, cook island, eating bar. Spacious owner's suite. Large deck for entertaining, amazing landscaping, rose garden...a gardener's paradise. 4-car garage, tons of parking space, separate RV/boat parking. A must see! [Home Energy Score = 1. HES Report at https://rpt.greenbuildingregistry.com/hes/OR10183773]
This property is off market, which means it's not currently listed for sale or rent on Zillow. This may be different from what's available on other websites or public sources.


