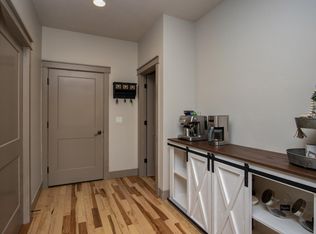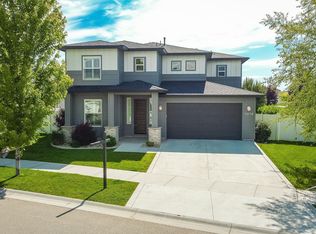The Ingram 1990 by Boise Hunter Homes. The open kitchen, complete with stainless appliances, boasts a large granite island, wall oven, gas cooktop, microwave, large pantry, gas cook top. The master suite is overly spacious & includes a walk in shower, soaker tub, his and her separate vanities and a large walk in closet. Photos similar
This property is off market, which means it's not currently listed for sale or rent on Zillow. This may be different from what's available on other websites or public sources.


