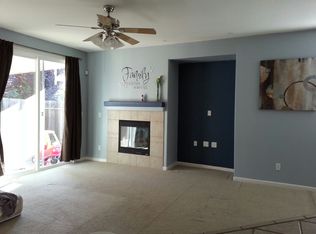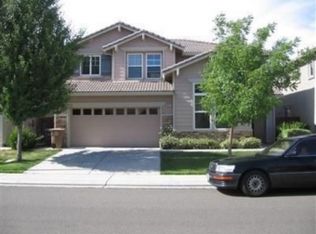Opportunity knocks! Priced below market value this home is located in the sought after area of 95757 in the heart of the West Side of Elk Grove. Home features 5 bedrooms and 3.5 bathrooms. Great use for multi generational families with a large junior suite on first floor! Laminate flooring throughout, separate living and family rooms. Granite counters with stainless appliances and walk in pantry. Conveniently located near the upcoming brand new Franklin Elementary, and top rated Franklin HS & Toby Johnson Middle School. Nearby parks, sport park, minutes from Valley Hi Country Club and shopping.
This property is off market, which means it's not currently listed for sale or rent on Zillow. This may be different from what's available on other websites or public sources.

