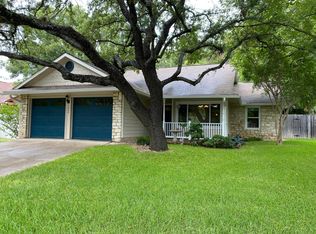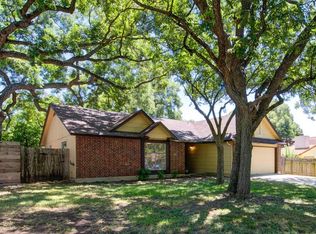GREAT LOCATION! Minutes from both Apple campuses; less than 10 min to the Domain or Metro light rail stop. No carpet - all hard tile and laminate flooring. NO popcorn on ceiling; updated kitchen with granite counters and stainless appliances, updated master bath with walk-in shower; large sunroom in the back, corner lot. Balcones Park nearby. Tenant pays all utilities. No smoking allowed inside the home. We are open to dogs (some breed restrictions) or cats with a $300 deposit per pet.
This property is off market, which means it's not currently listed for sale or rent on Zillow. This may be different from what's available on other websites or public sources.

