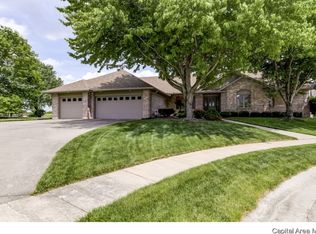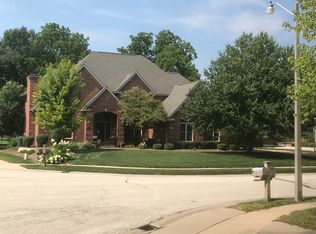Looking for a family-sized home in Panther Creek where children can play and not be involved in the golf course? Here it is. Seller just installed egress window, repainted and added carpeting & closet to make the 4th Bedroom! Uniquely sized lot overlooks the 16th Fairway but is not close to the action. Plenty of spaces for indoor entertaining plus family activity. New carpeting installed on stairs and LL Family Room together with fresh paint. Three season room with over-sized tile was added in 2012. Sun Room off the main floor Family Room has just been repainted (April 2020). Home Office overlooks the Family Room and has wall of built-in shelves. Lower level full bath is huge! Main floor laundry room. Close proximity to country club facilities for access to golf, tennis, pool, health facility and dining with a variety of membership options available.
This property is off market, which means it's not currently listed for sale or rent on Zillow. This may be different from what's available on other websites or public sources.


