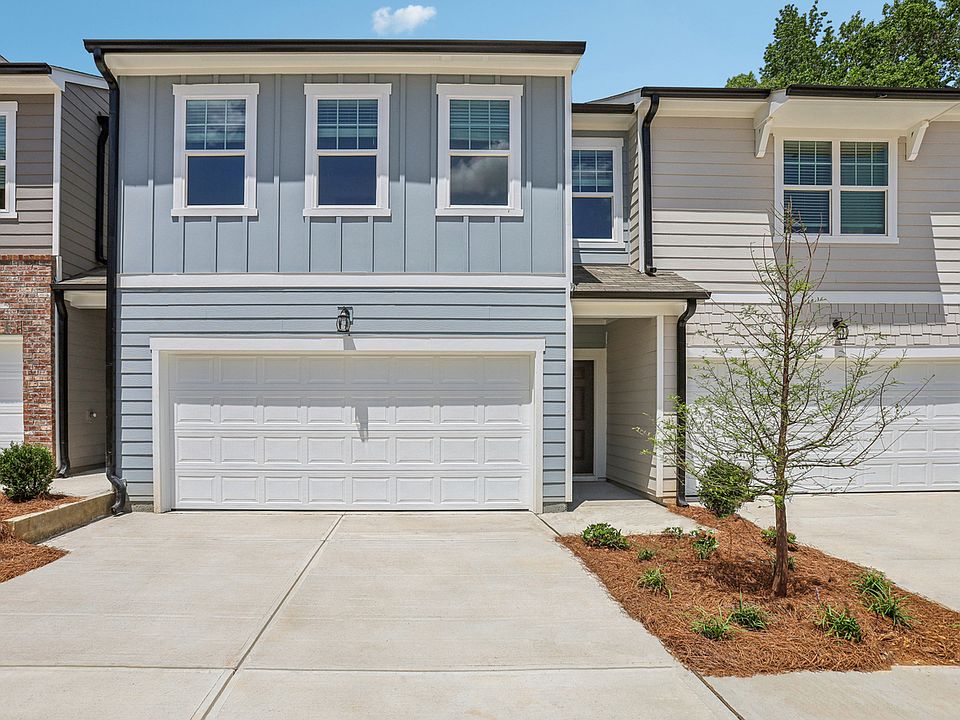**** MOVE IN READY TOWNHOMES IN THE PRIME AREA OF DOUGLASVILLE! We are located off Fairburn Road just 1 mile off I-20 Exit 37/ Fairburn Rd. Chestnut Grove is the Fastest Selling High-Quality Home Builder Community In Douglasville. Our modern designed townhomes offer spacious 3 & 4 bedroom floor plans and includes up to $20,000 in upgrades such as stainless steel kitchen appliances, granite island & countertops, cultured marble vanities and washer and dryer! Enjoy more time with family and friends - all landscape maintenance is fully covered. Chestnut Grove offers the perfect blend of convenience and lifestyle! Located 3 miles from Arbor Place Mall with over 140 stores, you'll also be just minutes from top dining options, the The Green Town Amphitheater, not to mention Lions Gate Movie Studio. Ask about our Preferred Lender Incentives, below market interest rates & affordable monthly payments!! Call today to schedule a tour! Hours Monday - Saturday 10AM-6PM / Sunday 11AM-6PM
Pending
$306,990
5004 Elowen Ln, Douglasville, GA 30135
3beds
1,764sqft
Townhouse, Residential
Built in 2024
-- sqft lot
$304,100 Zestimate®
$174/sqft
$165/mo HOA
What's special
Granite island and countertopsStainless steel kitchen appliancesWasher and dryerCultured marble vanities
- 50 days
- on Zillow |
- 38 |
- 1 |
Zillow last checked: 7 hours ago
Listing updated: June 27, 2025 at 08:59am
Listing Provided by:
Hakeem Kareem,
Starlight Homes Georgia Realty LLC regina.hazelwood@starlighthomes.com
Source: FMLS GA,MLS#: 7581816
Travel times
Facts & features
Interior
Bedrooms & bathrooms
- Bedrooms: 3
- Bathrooms: 3
- Full bathrooms: 2
- 1/2 bathrooms: 1
Rooms
- Room types: Bathroom, Bedroom, Dining Room, Kitchen, Laundry, Living Room, Loft, Master Bathroom, Master Bedroom
Heating
- Zoned
Cooling
- Zoned
Appliances
- Included: Dishwasher, Disposal, Dryer, Electric Range, Electric Water Heater, Microwave, Refrigerator, Washer
- Laundry: Upper Level
Features
- Crown Molding, High Ceilings 9 ft Main, Walk-In Closet(s)
- Flooring: Carpet, Luxury Vinyl
- Windows: Double Pane Windows
- Basement: None
- Has fireplace: No
- Fireplace features: None
- Common walls with other units/homes: 2+ Common Walls
Interior area
- Total structure area: 1,764
- Total interior livable area: 1,764 sqft
Video & virtual tour
Property
Parking
- Total spaces: 2
- Parking features: Attached, Garage, On Street, Parking Pad
- Attached garage spaces: 2
- Has uncovered spaces: Yes
Accessibility
- Accessibility features: None
Features
- Levels: Two
- Stories: 2
- Patio & porch: Patio
- Exterior features: None, No Dock
- Pool features: None
- Spa features: None
- Fencing: Privacy
- Has view: Yes
- View description: Trees/Woods
- Waterfront features: None
- Body of water: None
Lot
- Features: Level
Details
- Additional structures: None
- Other equipment: None
- Horse amenities: None
Construction
Type & style
- Home type: Townhouse
- Architectural style: Townhouse
- Property subtype: Townhouse, Residential
- Attached to another structure: Yes
Materials
- Cement Siding, HardiPlank Type, Wood Siding
- Foundation: Slab
- Roof: Composition
Condition
- New Construction
- New construction: Yes
- Year built: 2024
Details
- Builder name: SR Homes
- Warranty included: Yes
Utilities & green energy
- Electric: None
- Sewer: Public Sewer
- Water: Public
- Utilities for property: Cable Available, Electricity Available, Phone Available, Sewer Available, Water Available
Green energy
- Energy efficient items: Appliances, Windows
- Energy generation: None
Community & HOA
Community
- Features: Dog Park, Homeowners Assoc, Near Schools, Near Shopping, Near Trails/Greenway, Playground, Sidewalks, Street Lights
- Security: Carbon Monoxide Detector(s), Fire Alarm, Security Gate, Smoke Detector(s)
- Subdivision: Chestnut Grove
HOA
- Has HOA: Yes
- Services included: Insurance, Maintenance Grounds, Maintenance Structure
- HOA fee: $165 monthly
Location
- Region: Douglasville
Financial & listing details
- Price per square foot: $174/sqft
- Annual tax amount: $270
- Date on market: 5/18/2025
- Listing terms: Cash,Conventional,FHA,VA Loan
- Ownership: Fee Simple
- Electric utility on property: Yes
- Road surface type: Asphalt
About the community
PlaygroundPark
Welcome to Chestnut Grove, a community that offers comfort and connection in the heart of Douglasville. These thoughtfully designed new homes in Douglasville, GA, feature spacious floorplans, upgraded kitchen cabinets, stylish flooring, and a full stainless-steel appliance package—including a refrigerator, dishwasher, microwave, oven, washer, and dryer. With extras like a fenced-in dog park and a playground, this neighborhood is built with relaxation and recreation in mind.Douglasville is known for its strong sense of community, which is showcased in annual events like the Douglasville Art & Wine Festival and the Christmas Parade. Outdoor lovers will enjoy weekends at Boundary Waters Park or hiking through Sweetwater Creek State Park. At the same time, those seeking arts and culture can catch a show at GreyStone Amphitheatre or visit the Douglas County Museum of History and Art.Chestnut Grove also offers convenient access to downtown Atlanta, making exploring the city's historic landmarks, world-class attractions, and diverse dining scene easy. Whether you're visiting the Georgia Aquarium, discovering the legacy at the Martin Luther King Jr. National Historical Park, or spending an afternoon at Ponce City Market, the possibilities are endless.If you're searching for new homes in Douglasville, GA, that are designed with simplicity in mind, Chestnut Grove is the perfect place to start your next chapter. Explore our new homes for sale in Douglasville, GA, today, and let us help you find the one that feels just right.
Source: Starlight Homes

