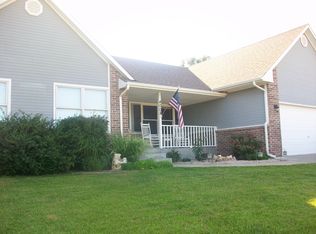Seller Motivated! Freshly updated spacious 5 BR 4.5 BA 2 sty on beautiful .49 ac lot; quiet cul-de-sac! Long list of updates, incl: paint, carpet, countertops, light fixtures! Expansive main level open plan w/ hardwoods; large eat-in kitchen w/ cabinets galore, SS appliances, new countertops/backsplash/brkfst bar. Open living rm features stunning F-to-C limestone FP; large windows. Huge main level laundry/mud room w/ built-ins & utility sink; updated 1/2 bath. 2nd story features impressive master ensuite w/adj office/sitting room, walkin closet, remodeled Onyx MBA. Charming BRs 2&3 adjoin Jack-n-Jill BA; BR 4 is private dormer room +bath, storage. Lower level walk-up offers large family room, BR, BA, unfin. storage w/ built-ins. Oversized 2-car garage w/ built-in workbench & storage. Huge covered front porch, large deck, lots of room to run & play! Awesome private neighborhood pool + access to walking area & playground. See attached list of updates in documents
This property is off market, which means it's not currently listed for sale or rent on Zillow. This may be different from what's available on other websites or public sources.
