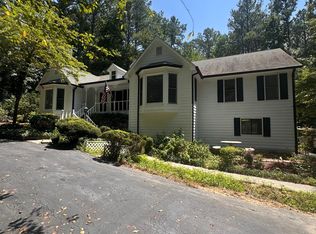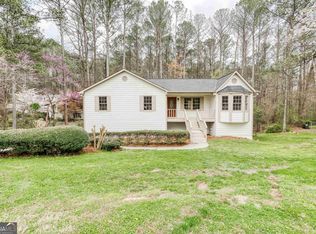Closed
$342,200
5004 Cedarcrest Rd, Acworth, GA 30101
3beds
2,017sqft
Single Family Residence
Built in 1988
0.5 Acres Lot
$348,500 Zestimate®
$170/sqft
$1,947 Estimated rent
Home value
$348,500
$314,000 - $390,000
$1,947/mo
Zestimate® history
Loading...
Owner options
Explore your selling options
What's special
This Cape Cod just got new LVP flooring, new paint inside and out, lighting and bathroom upgrades. The unfinished basement was framed for 3 additional bathrooms, 3 bedrooms, a full kitchenette, living room and laundry hookup making it the ideal home for in-laws , having a rental in the basement, or college student. The basement has all the electrical ran and a brand new HVAC unit with ductwork installed. It just needs drywall, a drop ceiling and flooring. If you have a buyer that is a handyman then this house is not to be overlooked! The upstairs has double French doors that enter to the screened in porch. The Master bathroom and soaking tub with large natural light are hard to find. This home has amazing space, open concept and exceptional outdoor living space. The large covered screened in porch has a wooded view and is the perfect space for entertaining. The terraced backyard is ideal for all the homeowners who want a special oasis. This home has plenty of parking space with the availability to add a secondary shop or carport in the back. It is truly a gem in disguise. Located across the street from Governors Towne Club, it is located minutes from shopping and schools. Seller is open to all reasonable offers and needs to move this property quickly. Fabulous bones, tons of space , large lot, and centrally located- It just needs a little TLC and some finishing work!
Zillow last checked: 8 hours ago
Listing updated: July 21, 2025 at 06:22am
Listed by:
Lyndsey Harp 770-778-0477,
Atlanta Communities
Bought with:
Paul N Sauer, 363699
Keller Williams Realty Partners
Source: GAMLS,MLS#: 10439969
Facts & features
Interior
Bedrooms & bathrooms
- Bedrooms: 3
- Bathrooms: 3
- Full bathrooms: 2
- 1/2 bathrooms: 1
- Main level bathrooms: 2
- Main level bedrooms: 3
Dining room
- Features: Separate Room
Kitchen
- Features: Breakfast Area, Breakfast Room
Heating
- Central
Cooling
- Ceiling Fan(s), Central Air
Appliances
- Included: Dishwasher, Disposal, Dryer, Refrigerator
- Laundry: Mud Room, Upper Level
Features
- Bookcases, High Ceilings, Master On Main Level, Other, Tray Ceiling(s), Walk-In Closet(s)
- Flooring: Vinyl
- Basement: Bath/Stubbed,Daylight,Unfinished
- Number of fireplaces: 1
- Fireplace features: Gas Log, Gas Starter, Living Room
- Common walls with other units/homes: No Common Walls
Interior area
- Total structure area: 2,017
- Total interior livable area: 2,017 sqft
- Finished area above ground: 2,017
- Finished area below ground: 0
Property
Parking
- Total spaces: 6
- Parking features: Parking Pad, Side/Rear Entrance
- Has uncovered spaces: Yes
Features
- Levels: One
- Stories: 1
- Patio & porch: Screened
- Exterior features: Other
- Waterfront features: Creek, Stream
- Body of water: None
- Frontage type: River
Lot
- Size: 0.50 Acres
- Features: Level, Sloped
- Residential vegetation: Wooded
Details
- Parcel number: 19237
Construction
Type & style
- Home type: SingleFamily
- Architectural style: Cape Cod
- Property subtype: Single Family Residence
Materials
- Concrete
- Roof: Composition
Condition
- Resale
- New construction: No
- Year built: 1988
Utilities & green energy
- Sewer: Septic Tank
- Water: Public
- Utilities for property: Cable Available, Electricity Available, High Speed Internet, Natural Gas Available, Phone Available, Water Available
Community & neighborhood
Security
- Security features: Smoke Detector(s)
Community
- Community features: None
Location
- Region: Acworth
- Subdivision: none
HOA & financial
HOA
- Has HOA: No
- Services included: None
Other
Other facts
- Listing agreement: Exclusive Right To Sell
- Listing terms: Cash,Conventional,FHA,VA Loan
Price history
| Date | Event | Price |
|---|---|---|
| 2/19/2025 | Sold | $342,200-2.2%$170/sqft |
Source: | ||
| 1/25/2025 | Pending sale | $350,000$174/sqft |
Source: | ||
| 1/21/2025 | Price change | $350,000-2.8%$174/sqft |
Source: | ||
| 1/14/2025 | Listed for sale | $360,000+10.8%$178/sqft |
Source: | ||
| 1/14/2025 | Listing removed | $1,900$1/sqft |
Source: Zillow Rentals Report a problem | ||
Public tax history
| Year | Property taxes | Tax assessment |
|---|---|---|
| 2025 | $3,862 +296% | $155,252 +15.3% |
| 2024 | $975 -5.6% | $134,696 +3.4% |
| 2023 | $1,034 -12.3% | $130,248 +10.2% |
Find assessor info on the county website
Neighborhood: 30101
Nearby schools
GreatSchools rating
- 6/10Roland W. Russom Elementary SchoolGrades: PK-5Distance: 2.4 mi
- 7/10Sammy Mcclure Sr. Middle SchoolGrades: 6-8Distance: 3.9 mi
- 7/10North Paulding High SchoolGrades: 9-12Distance: 3.9 mi
Schools provided by the listing agent
- Elementary: Floyd L Shelton
- Middle: McClure
- High: North Paulding
Source: GAMLS. This data may not be complete. We recommend contacting the local school district to confirm school assignments for this home.
Get a cash offer in 3 minutes
Find out how much your home could sell for in as little as 3 minutes with a no-obligation cash offer.
Estimated market value$348,500
Get a cash offer in 3 minutes
Find out how much your home could sell for in as little as 3 minutes with a no-obligation cash offer.
Estimated market value
$348,500

