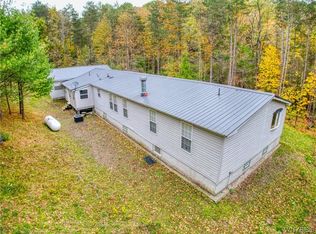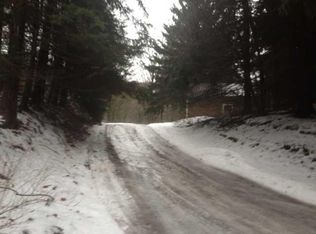Closed
$400,000
5004 Brown Rd, Great Valley, NY 14741
4beds
2,208sqft
Single Family Residence
Built in 1990
8.8 Acres Lot
$407,000 Zestimate®
$181/sqft
$2,517 Estimated rent
Home value
$407,000
Estimated sales range
Not available
$2,517/mo
Zestimate® history
Loading...
Owner options
Explore your selling options
What's special
Discover this charming 4-bedroom, 2-bath Ranch nestled on 8+ scenic acres, complete with a large pond and a 23’x30’ barn with ample space for all your toys and two horse stalls. A brand-new black metal roof was installed in the fall, adding durability and modern style to this picturesque property. The exterior is equally inviting, with a fenced frontage, concrete driveway, and stamped walkway. Enjoy outdoor living on the expansive Trex deck with built-in speakers and a cozy sitting area, or unwind on the stamped concrete patio with a fire pit and additional seating. Step inside from the covered front Trex porch into the welcoming foyer with a convenient coat area. To the right, you’ll find the spacious kitchen with updated appliances, granite countertops, and a formal dining area. To the left, a staircase leads to the finished lower level. The main hallway connects the four bedrooms, a full bath, and the impressive living room featuring cathedral ceilings, a stone-surround fireplace, and a surround sound system that extends to the outdoor deck. The finished basement offers even more space for relaxation and entertainment. It includes a game room with a walkout to the patio, a pool table, a dartboard, and additional sleeping options with two futons. This level also features a laundry area, a storage room, and a work area. Please note: the square footage is based on agent measurements and differs from public records. This property is an ideal retreat for those seeking space, comfort, and a tranquil setting, with all the amenities for outdoor enthusiasts, animal lovers, and entertainers alike.
Zillow last checked: 8 hours ago
Listing updated: May 04, 2025 at 01:44pm
Listed by:
Gregory J Spako 716-353-1440,
ERA Team VP Real Estate
Bought with:
Sean Mattrey, 10301220699
HUNT Real Estate Corporation
Source: NYSAMLSs,MLS#: B1584850 Originating MLS: Buffalo
Originating MLS: Buffalo
Facts & features
Interior
Bedrooms & bathrooms
- Bedrooms: 4
- Bathrooms: 3
- Full bathrooms: 2
- 1/2 bathrooms: 1
- Main level bathrooms: 2
- Main level bedrooms: 4
Heating
- Electric, Propane, Zoned
Cooling
- Zoned
Appliances
- Included: Dryer, Propane Water Heater, Refrigerator, Washer
- Laundry: In Basement
Features
- Breakfast Bar, Ceiling Fan(s), Separate/Formal Dining Room, Entrance Foyer, Eat-in Kitchen, Furnished, Separate/Formal Living Room, Kitchen Island, Pantry, Quartz Counters, Sliding Glass Door(s), Storage, Bedroom on Main Level, Main Level Primary, Primary Suite, Programmable Thermostat, Workshop
- Flooring: Carpet, Ceramic Tile, Hardwood, Varies, Vinyl
- Doors: Sliding Doors
- Basement: Full,Finished,Walk-Out Access
- Number of fireplaces: 1
- Furnished: Yes
Interior area
- Total structure area: 2,208
- Total interior livable area: 2,208 sqft
Property
Parking
- Total spaces: 2
- Parking features: Detached, Electricity, Garage, Storage, Workshop in Garage
- Garage spaces: 2
Features
- Levels: One
- Stories: 1
- Patio & porch: Deck, Patio
- Exterior features: Concrete Driveway, Deck, Gravel Driveway, Patio, Propane Tank - Owned, Propane Tank - Leased
- Has view: Yes
- View description: Water
- Has water view: Yes
- Water view: Water
- Waterfront features: Pond
Lot
- Size: 8.80 Acres
- Dimensions: 380 x 1152
- Features: Other, Rectangular, Rectangular Lot, See Remarks, Wooded
Details
- Additional structures: Barn(s), Outbuilding
- Parcel number: 04440006500300020110030000
- Special conditions: Standard
Construction
Type & style
- Home type: SingleFamily
- Architectural style: Ranch
- Property subtype: Single Family Residence
Materials
- Stone, Vinyl Siding, Wood Siding
- Foundation: Block
- Roof: Metal
Condition
- Resale
- Year built: 1990
Utilities & green energy
- Sewer: Septic Tank
- Water: Well
- Utilities for property: High Speed Internet Available
Community & neighborhood
Location
- Region: Great Valley
Other
Other facts
- Listing terms: Cash,Conventional,FHA,USDA Loan,VA Loan
Price history
| Date | Event | Price |
|---|---|---|
| 5/2/2025 | Sold | $400,000-8.9%$181/sqft |
Source: | ||
| 4/6/2025 | Pending sale | $439,000$199/sqft |
Source: | ||
| 3/7/2025 | Contingent | $439,000$199/sqft |
Source: | ||
| 1/22/2025 | Listed for sale | $439,000+19%$199/sqft |
Source: | ||
| 9/18/2023 | Sold | $369,000$167/sqft |
Source: | ||
Public tax history
| Year | Property taxes | Tax assessment |
|---|---|---|
| 2024 | -- | $194,900 +39.7% |
| 2023 | -- | $139,500 |
| 2022 | -- | $139,500 |
Find assessor info on the county website
Neighborhood: 14741
Nearby schools
GreatSchools rating
- 9/10Ellicottville Elementary SchoolGrades: PK-5Distance: 5.1 mi
- 9/10Ellicottville Middle School High SchoolGrades: 6-12Distance: 5.1 mi
Schools provided by the listing agent
- District: Ellicottville
Source: NYSAMLSs. This data may not be complete. We recommend contacting the local school district to confirm school assignments for this home.

