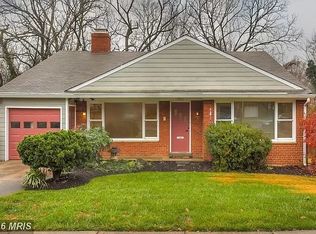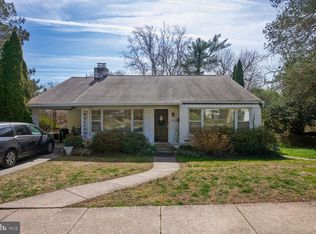All offers in by 10 am Monday. Thank you. Great opportunity for a one of a kind, completely renovated split level home with carport & front porch minutes from NIH/downtown Bethesda! Lovely open floor plan with remodeled kitchen including quartz countertops and stainless steel appliances. Immense living room with vaulted ceilings and large picture window perfect for family gatherings or entertaining. Master bedroom with his & her walk-in closets and renovated ensuite bath. There are 2 additional bedrooms & second updated hall bathroom. First lower level has a large family room with incredible 10' ceilings, bedroom & third full updated bathroom. Adjacent to family room is the laundry room/utility room with newer washer/dryer, top of the line high efficiency Carrier HVAC system and 50 gallon high efficiency hot water heater. French doors lead from the family room to a large patio & fenced in backyard with views of mature trees and creek (other side of fence). Second lower level also has very high ceilings with a spacious recreation room/gym, generous sized private office, large closet space & many built-ins. Refinished gleaming hardwood floors on first 2 levels, newer carpet on lower 2 levels & fresh paint throughout. Act fast, this special home won't last long!
This property is off market, which means it's not currently listed for sale or rent on Zillow. This may be different from what's available on other websites or public sources.

