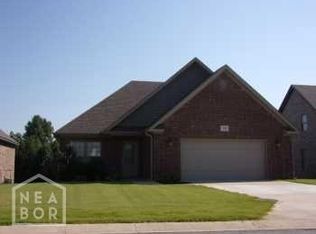Located on the 12th fairway of Sage Meadows Golf Course, this breath-taking property is nestled in the back of Sage Meadows Subdivision. The 2,292 sq. ft. home has four bedrooms and three baths with an open floor plan. It features 2nd story ceilings, a gas fireplace, and hardwood flooring in the great room and formal dining area. The kitchen features granite countertops, custom wood cabinetry, gas cooktop, microwave, and stainless steel appliances (the countertop depth refrigerator stays with the property). There is a breakfast bar and an informal dining area adjacent to the kitchen for casual family meals. The main level contains the master suite that contains dual closets, large soaker tub, tiled shower and dual vanities. The main floor also offers two additional bedrooms that share a bathroom. Upstairs is an additional bedroom with a full bath, an open office nook and bonus room. There is abundant storage in the home. The laundry room is adjacent to the kitchen and features a large pantry closet. Additional amenities include a security system and a tankless gas water heater. The master also contains an entrance to the screened-in porch at the back of the home that is equipped with a deck and boasts shade in the late afternoon and evening hours which is perfect for grilling and entertaining alongside the 12th fairway.
This property is off market, which means it's not currently listed for sale or rent on Zillow. This may be different from what's available on other websites or public sources.

