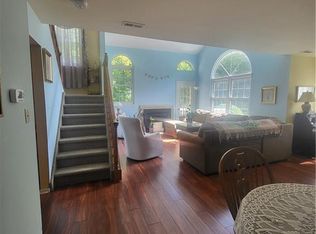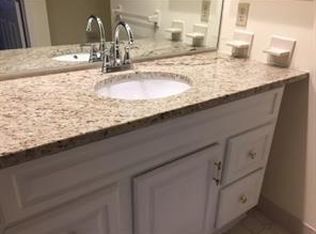Elegant 2-Bedroom, 2.5-Bath Townhome for Rent in Grande Woods Top School District! Welcome to this beautifully updated full-house townhome, freshly painted and thoughtfully designed for modern living. Located in the desirable Grande Woods community and nestled within a highly sought-after school district, this unique residence offers 2 spacious balconies, a reserved parking spot, and an inviting blend of style, comfort, and convenience. No carpets throughout only elegant wood flooring and tasteful finishes, including recessed lighting in every room. Ground Floor Highlights: Grand entryway adorned with Crystal chandeliers Spacious coat closet with custom California Closet shelving First Floor Features: Bright living room with bamboo flooring, a cozy wood-burning fireplace, balcony access, and soaring ceilings Chic dining area with modern lighting and a convenient kitchen pass-through Versatile family room with wood flooring and French doors leading to the second balcony Chef's kitchen with Brazilian granite countertops, stainless steel appliances, a designer glass cabinet, and a sleek steel sink Elegant guest powder room with granite vanity Oversized storage closet for all your organizational needs Second Floor Comforts: Expansive primary suite with two custom walk-in California Closets, recessed lighting, ceiling fan with remote, and a private en-suite featuring granite counters Generous second bedroom with its own California Closet, en-suite bathroom with granite vanity, and matching finishes Convenient laundry room with washer, dryer, and additional storage Dramatic loft-style overlook to the living area below Nestled in a serene, wooded setting, this townhome is part of a well-maintained community in a prime location close to everything and zoned for some of the area's best schools. Please Note: Pets are not allowed, per HOA regulations. Renter responsible for all utilities. Screening may be required for all tenants/residents. No pets are allowed. One reserved parking included.
This property is off market, which means it's not currently listed for sale or rent on Zillow. This may be different from what's available on other websites or public sources.


