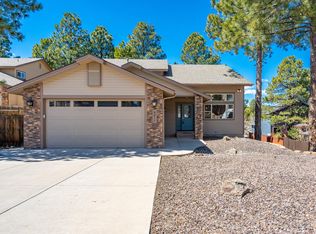This stunning, meticulously maintained custom home in the highly desirable neighborhood of Ponderosa Trails checks all the boxes. As you enter this move-in ready, highly upgraded home you'll love the soaring ceilings and natural light from the skylights. The kitchen boasts stained knotty pine cabinets, rough edge granite, high end stainless steel appliances, double oven and a pantry with pull out shelving. The focal point in the living room is the stunning rock surround and beautiful built-in cabinetry encasing the remote start gas fireplace. The primary bedroom is on the main floor and also has a gas remote start fireplace. Enjoy the travertine upgrades in the luxurious primary bathroom. Upstairs you'll find two bedrooms and an additional oversized bonus/bedroom.
This property is off market, which means it's not currently listed for sale or rent on Zillow. This may be different from what's available on other websites or public sources.

