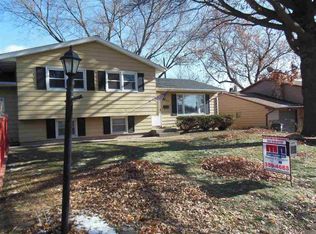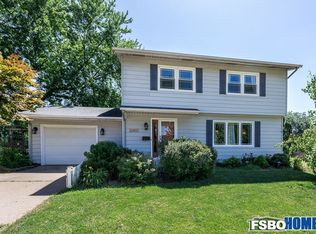Move in ready 5 bedroom, 2 bathroom Davenport home! New Gutters 2020! 1 year home warranty provided with acceptable offer! Upstairs features eat in remodeled kitchen, all appliances stay! 3 nice size bedrooms on the main floor. Finished basement offers wood burning fireplace, rec room, 2 additional bedrooms, and second full bathroom. Extra long 1 car garage (30x15, fits two cars tandem). Door off the kitchen leads to nice size deck, fully fenced level yard, and shed. Updated throughout! Roof 2015, HVAC 2019, replacement windows. Call for your showing today!
This property is off market, which means it's not currently listed for sale or rent on Zillow. This may be different from what's available on other websites or public sources.

