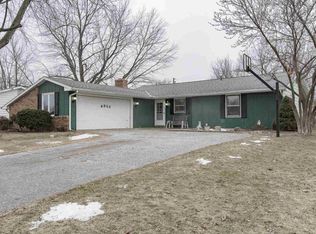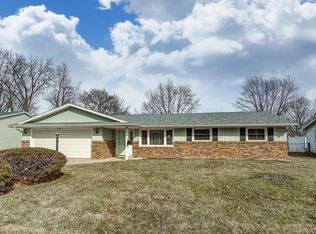Closed
$229,900
5003 Ridgedale Dr, Fort Wayne, IN 46835
4beds
1,575sqft
Single Family Residence
Built in 1969
0.25 Acres Lot
$236,500 Zestimate®
$--/sqft
$1,778 Estimated rent
Home value
$236,500
$220,000 - $255,000
$1,778/mo
Zestimate® history
Loading...
Owner options
Explore your selling options
What's special
OPEN HOUSES Friday 8/16 from 5-7pm and Sunday 8/18 from 12-2pm. Talk about TURN KEY! This meticulously maintained home offers a perfect blend of classic charm and contemporary updates, ensuring comfortable and stylish living. Step inside to discover a fresh, neutral palette that sets a welcoming tone and complements any decor style. The home has been beautifully updated with a new roof and siding, ensuring both durability and curb appeal. The kitchen is a culinary delight with its fresh white cabinets, new countertops, elegant backsplash, and large pantry. Enjoy year-round comfort with the newer HVAC system that provides efficient climate control. The thoughtful updates extend throughout the home, making it move-in ready and perfectly suited for anyone looking for their next place. Two living spaces, four bedrooms, and a quiet neighborhood... this house has it all! Don’t miss your chance to own this charming home; schedule a showing today or visit this weekend's open houses!
Zillow last checked: 8 hours ago
Listing updated: October 09, 2024 at 11:30am
Listed by:
Amy Griebel-Miller Cell:260-416-9341,
Coldwell Banker Real Estate Gr
Bought with:
Cecilia Espinoza, RB19000200
Espinoza Realtors
Source: IRMLS,MLS#: 202430906
Facts & features
Interior
Bedrooms & bathrooms
- Bedrooms: 4
- Bathrooms: 2
- Full bathrooms: 1
- 1/2 bathrooms: 1
Bedroom 1
- Level: Upper
Bedroom 2
- Level: Upper
Heating
- Natural Gas, Forced Air
Cooling
- Central Air
Appliances
- Included: Dishwasher, Refrigerator, Washer, Dryer-Electric, Electric Range, Electric Water Heater
- Laundry: Dryer Hook Up Gas/Elec
Features
- Ceiling Fan(s), Open Floorplan
- Has basement: No
- Attic: Storage
- Has fireplace: No
Interior area
- Total structure area: 1,575
- Total interior livable area: 1,575 sqft
- Finished area above ground: 1,575
- Finished area below ground: 0
Property
Parking
- Total spaces: 2
- Parking features: Attached, Garage Door Opener
- Attached garage spaces: 2
Features
- Levels: Two
- Stories: 2
- Patio & porch: Porch Covered
- Exterior features: Play/Swing Set
Lot
- Size: 0.25 Acres
- Dimensions: 145x75
- Features: Level, Landscaped
Details
- Parcel number: 020822330016.000072
Construction
Type & style
- Home type: SingleFamily
- Property subtype: Single Family Residence
Materials
- Brick, Vinyl Siding
- Foundation: Slab
Condition
- New construction: No
- Year built: 1969
Utilities & green energy
- Sewer: City
- Water: City
Community & neighborhood
Location
- Region: Fort Wayne
- Subdivision: Maplewood Terrace
Other
Other facts
- Listing terms: Cash,Conventional,FHA,VA Loan
Price history
| Date | Event | Price |
|---|---|---|
| 10/9/2024 | Sold | $229,900 |
Source: | ||
| 8/19/2024 | Pending sale | $229,900 |
Source: | ||
| 8/16/2024 | Listed for sale | $229,900+187.4% |
Source: | ||
| 7/17/2014 | Sold | $80,000-8.6% |
Source: | ||
| 5/18/2014 | Pending sale | $87,500$56/sqft |
Source: CENTURY 21 Bradley Realty, Inc. #201318984 Report a problem | ||
Public tax history
| Year | Property taxes | Tax assessment |
|---|---|---|
| 2024 | $2,025 +29.6% | $190,600 +2.1% |
| 2023 | $1,562 +0.7% | $186,600 +29.6% |
| 2022 | $1,551 +12.2% | $144,000 +2.2% |
Find assessor info on the county website
Neighborhood: Maplewood Terrace and Downs
Nearby schools
GreatSchools rating
- 4/10Saint Joseph Central SchoolGrades: K-5Distance: 0.7 mi
- 5/10Jefferson Middle SchoolGrades: 6-8Distance: 1.6 mi
- 3/10Northrop High SchoolGrades: 9-12Distance: 4.6 mi
Schools provided by the listing agent
- Elementary: St. Joseph Central
- Middle: Jefferson
- High: Northrop
- District: Fort Wayne Community
Source: IRMLS. This data may not be complete. We recommend contacting the local school district to confirm school assignments for this home.

Get pre-qualified for a loan
At Zillow Home Loans, we can pre-qualify you in as little as 5 minutes with no impact to your credit score.An equal housing lender. NMLS #10287.

