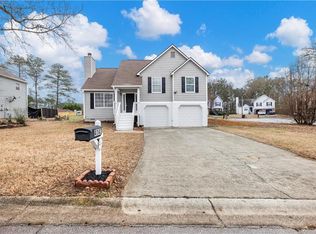Closed
$325,000
5003 Mistymorn Rdg, Powder Springs, GA 30127
4beds
1,742sqft
Single Family Residence, Residential
Built in 1997
9,665.96 Square Feet Lot
$334,700 Zestimate®
$187/sqft
$2,195 Estimated rent
Home value
$334,700
$318,000 - $351,000
$2,195/mo
Zestimate® history
Loading...
Owner options
Explore your selling options
What's special
Welcome to this stunning 4/3 split foyer home, nestled in a highly desirable Cobb County location close to restaurants, shopping, entertainment, medical facilities, and major roadways. As you step inside, you'll immediately notice the bright and airy atmosphere created by the freshly painted walls that exude a modern and inviting ambiance. The spacious living area is perfect for entertaining guests or enjoying cozy evenings by the charming brick fireplace. The kitchen has been thoughtfully updated with sleek countertops, contemporary cabinetry, and stainless steel appliances, offering both style and functionality. Whether you're a culinary enthusiast or just enjoy casual dining, this kitchen will exceed your expectations. This home boasts four comfortable bedrooms and three well-appointed bathrooms, providing ample space for a growing family or accommodating guests. The updated baths showcase modern fixtures and finishes, creating a spa-like experience for relaxation and rejuvenation. One of the highlights of this property is the fenced backyard, offering a private oasis for outdoor activities, gardening, or enjoying peaceful moments of solitude. Additionally, the two-car garage provides convenience and extra storage space. Living the "Powder Springs Lifestyle" provides one with the small town charm, but close to all the amenities of the city. Home sold AS IS.
Zillow last checked: 8 hours ago
Listing updated: July 27, 2023 at 11:01pm
Listing Provided by:
The Bowman Team,
Atlanta Communities,
Whitney Helton,
Atlanta Communities
Bought with:
Bambi Hackney, 378987
Atlanta Communities
Source: FMLS GA,MLS#: 7234767
Facts & features
Interior
Bedrooms & bathrooms
- Bedrooms: 4
- Bathrooms: 3
- Full bathrooms: 3
Primary bedroom
- Features: Master on Main, Oversized Master
- Level: Master on Main, Oversized Master
Bedroom
- Features: Master on Main, Oversized Master
Primary bathroom
- Features: Separate Tub/Shower, Soaking Tub
Dining room
- Features: Open Concept
Kitchen
- Features: Cabinets White, Eat-in Kitchen, Laminate Counters, Pantry
Heating
- Central
Cooling
- Ceiling Fan(s), Central Air
Appliances
- Included: Dishwasher, Electric Oven, Electric Range, Electric Water Heater, Microwave
- Laundry: In Basement, Lower Level
Features
- Entrance Foyer 2 Story, Tray Ceiling(s), Walk-In Closet(s)
- Flooring: Carpet, Laminate
- Windows: Bay Window(s), Double Pane Windows
- Basement: Daylight,Driveway Access,Finished,Finished Bath,Partial
- Attic: Pull Down Stairs
- Number of fireplaces: 1
- Fireplace features: Family Room, Living Room, Masonry
- Common walls with other units/homes: No Common Walls
Interior area
- Total structure area: 1,742
- Total interior livable area: 1,742 sqft
- Finished area above ground: 1,242
- Finished area below ground: 500
Property
Parking
- Total spaces: 4
- Parking features: Garage, Garage Faces Front
- Garage spaces: 2
Accessibility
- Accessibility features: None
Features
- Levels: Two
- Stories: 2
- Patio & porch: Deck, Front Porch
- Exterior features: Rain Gutters, No Dock
- Pool features: None
- Spa features: None
- Fencing: Back Yard
- Has view: Yes
- View description: Other
- Waterfront features: None
- Body of water: None
Lot
- Size: 9,665 sqft
- Features: Back Yard, Cul-De-Sac, Front Yard
Details
- Additional structures: None
- Parcel number: 19097801010
- Other equipment: None
- Horse amenities: None
Construction
Type & style
- Home type: SingleFamily
- Architectural style: Traditional
- Property subtype: Single Family Residence, Residential
Materials
- Vinyl Siding
- Foundation: Slab
- Roof: Composition
Condition
- Resale
- New construction: No
- Year built: 1997
Utilities & green energy
- Electric: 110 Volts
- Sewer: Public Sewer
- Water: Public
- Utilities for property: Cable Available, Electricity Available, Sewer Available, Underground Utilities, Water Available
Green energy
- Energy efficient items: None
- Energy generation: None
Community & neighborhood
Security
- Security features: Smoke Detector(s)
Community
- Community features: Near Schools, Near Shopping, Sidewalks
Location
- Region: Powder Springs
- Subdivision: Aikens Mill
HOA & financial
HOA
- Has HOA: No
Other
Other facts
- Listing terms: Cash,Conventional,FHA,VA Loan
- Road surface type: Asphalt
Price history
| Date | Event | Price |
|---|---|---|
| 7/25/2023 | Sold | $325,000+8.3%$187/sqft |
Source: | ||
| 6/25/2023 | Pending sale | $300,000$172/sqft |
Source: | ||
| 6/21/2023 | Listed for sale | $300,000+61.3%$172/sqft |
Source: | ||
| 6/20/2018 | Sold | $186,000+2.2%$107/sqft |
Source: | ||
| 5/2/2018 | Pending sale | $182,000$104/sqft |
Source: Atlanta Communities #8351896 | ||
Public tax history
| Year | Property taxes | Tax assessment |
|---|---|---|
| 2024 | $1,285 -63.2% | $130,000 +12.2% |
| 2023 | $3,495 -0.7% | $115,912 |
| 2022 | $3,518 +57.7% | $115,912 +57.7% |
Find assessor info on the county website
Neighborhood: 30127
Nearby schools
GreatSchools rating
- 6/10Powder Springs Elementary SchoolGrades: PK-5Distance: 0.5 mi
- 8/10Cooper Middle SchoolGrades: 6-8Distance: 2.3 mi
- 5/10Mceachern High SchoolGrades: 9-12Distance: 3.1 mi
Schools provided by the listing agent
- Elementary: Powder Springs
- Middle: Cooper
- High: McEachern
Source: FMLS GA. This data may not be complete. We recommend contacting the local school district to confirm school assignments for this home.
Get a cash offer in 3 minutes
Find out how much your home could sell for in as little as 3 minutes with a no-obligation cash offer.
Estimated market value
$334,700
Get a cash offer in 3 minutes
Find out how much your home could sell for in as little as 3 minutes with a no-obligation cash offer.
Estimated market value
$334,700
