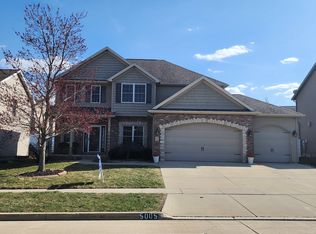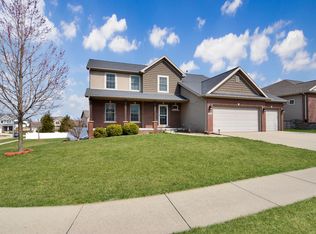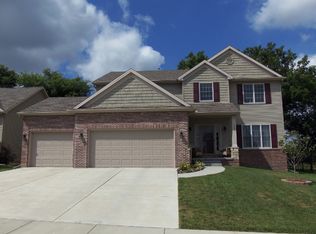Closed
$430,000
5003 Longfield Rd, Bloomington, IL 61705
5beds
3,720sqft
Single Family Residence
Built in 2012
0.29 Acres Lot
$463,100 Zestimate®
$116/sqft
$3,342 Estimated rent
Home value
$463,100
$421,000 - $509,000
$3,342/mo
Zestimate® history
Loading...
Owner options
Explore your selling options
What's special
Spacious 2-story on a large lot in a quiet location in the desired Grove on Kickapoo Creek Subdivision. Step into the 2-story foyer with an open stairway and beautiful iron railings as you begin your tour. You will appreciate the open floor plan, the 9' ceilings, the main floor office/flex room, wood & tile floors throughout the main level and the 2nd floor laundry. You will enjoy time in the kitchen with an island, granite counters, and lovely tile backsplash. There is a great drop zone by the garage entrance. Outdoor relaxing or entertaining will be pleasant with the paver patio w/paver walls and a fire-pit. The current owners enclosed the yard with a privacy fence, and the landscaping includes mature, professional plantings. The owner suite has vaulted ceilings, a double bowl vanity, a private toilet area and tile in the shower and separate tub area. The owners just replaced all carpet on the second floor. Extra space in the basement includes a large family room, bedroom, bathroom and a storage area. The 3-car garage is heated and has wiring for an EV charger. Second floor bedrooms just professionally painted. This is the larger version of this popular floor plan. Elementary school in subdivision.
Zillow last checked: 8 hours ago
Listing updated: September 20, 2024 at 11:01am
Listing courtesy of:
Jill West 309-838-8285,
BHHS Central Illinois, REALTORS
Bought with:
Kelly Reel, ABR,AHWD,PSA
RE/MAX Rising
Source: MRED as distributed by MLS GRID,MLS#: 12073552
Facts & features
Interior
Bedrooms & bathrooms
- Bedrooms: 5
- Bathrooms: 4
- Full bathrooms: 3
- 1/2 bathrooms: 1
Primary bedroom
- Features: Flooring (Carpet), Bathroom (Full)
- Level: Second
- Area: 234 Square Feet
- Dimensions: 18X13
Bedroom 2
- Features: Flooring (Carpet)
- Level: Second
- Area: 132 Square Feet
- Dimensions: 12X11
Bedroom 3
- Features: Flooring (Carpet)
- Level: Second
- Area: 143 Square Feet
- Dimensions: 13X11
Bedroom 4
- Features: Flooring (Carpet)
- Level: Second
- Area: 143 Square Feet
- Dimensions: 13X11
Bedroom 5
- Features: Flooring (Carpet)
- Level: Basement
- Area: 225 Square Feet
- Dimensions: 15X15
Family room
- Features: Flooring (Hardwood)
- Level: Main
- Area: 330 Square Feet
- Dimensions: 22X15
Other
- Features: Flooring (Carpet)
- Level: Basement
- Area: 476 Square Feet
- Dimensions: 28X17
Kitchen
- Features: Kitchen (Eating Area-Table Space, Island, Pantry-Closet), Flooring (Hardwood)
- Level: Main
- Area: 315 Square Feet
- Dimensions: 21X15
Laundry
- Features: Flooring (Ceramic Tile)
- Level: Second
- Area: 42 Square Feet
- Dimensions: 7X6
Office
- Features: Flooring (Hardwood)
- Level: Main
- Area: 156 Square Feet
- Dimensions: 13X12
Heating
- Forced Air, Natural Gas
Cooling
- Central Air
Appliances
- Included: Range, Microwave, Dishwasher, Refrigerator, Washer, Dryer, Stainless Steel Appliance(s), Humidifier
- Laundry: Upper Level, Gas Dryer Hookup, Electric Dryer Hookup
Features
- Cathedral Ceiling(s), Built-in Features, Walk-In Closet(s)
- Flooring: Hardwood
- Basement: Finished,Full
- Attic: Unfinished
- Number of fireplaces: 1
- Fireplace features: Gas Log, Family Room
Interior area
- Total structure area: 3,816
- Total interior livable area: 3,720 sqft
- Finished area below ground: 920
Property
Parking
- Total spaces: 3
- Parking features: Concrete, Garage Door Opener, Heated Garage, On Site, Garage Owned, Attached, Garage
- Attached garage spaces: 3
- Has uncovered spaces: Yes
Accessibility
- Accessibility features: No Disability Access
Features
- Stories: 2
- Patio & porch: Patio
- Exterior features: Fire Pit
- Fencing: Fenced
Lot
- Size: 0.29 Acres
- Dimensions: 103X136X67X23X23X91
- Features: Landscaped, Mature Trees
Details
- Additional structures: None
- Parcel number: 2208481021
- Special conditions: None
Construction
Type & style
- Home type: SingleFamily
- Architectural style: Traditional
- Property subtype: Single Family Residence
Materials
- Vinyl Siding, Brick
- Foundation: Concrete Perimeter
- Roof: Asphalt
Condition
- New construction: No
- Year built: 2012
Utilities & green energy
- Sewer: Public Sewer
- Water: Public
Community & neighborhood
Security
- Security features: Security System
Community
- Community features: Curbs, Sidewalks, Street Lights, Street Paved
Location
- Region: Bloomington
- Subdivision: Grove On Kickapoo Creek
HOA & financial
HOA
- Has HOA: Yes
- HOA fee: $100 annually
- Services included: Insurance
Other
Other facts
- Listing terms: Conventional
- Ownership: Fee Simple
Price history
| Date | Event | Price |
|---|---|---|
| 9/20/2024 | Sold | $430,000-2.3%$116/sqft |
Source: | ||
| 8/5/2024 | Contingent | $440,000$118/sqft |
Source: | ||
| 7/15/2024 | Price change | $440,000-2.2%$118/sqft |
Source: | ||
| 6/12/2024 | Listed for sale | $450,000+21.1%$121/sqft |
Source: | ||
| 5/28/2021 | Sold | $371,600+3.3%$100/sqft |
Source: | ||
Public tax history
| Year | Property taxes | Tax assessment |
|---|---|---|
| 2024 | $10,945 +3.2% | $141,548 +7.9% |
| 2023 | $10,606 +4.3% | $131,175 +8.3% |
| 2022 | $10,170 +8.5% | $121,093 +9.2% |
Find assessor info on the county website
Neighborhood: 61705
Nearby schools
GreatSchools rating
- 6/10Benjamin Elementary SchoolGrades: K-5Distance: 1 mi
- 7/10Evans Junior High SchoolGrades: 6-8Distance: 3.1 mi
- 8/10Normal Community High SchoolGrades: 9-12Distance: 5.2 mi
Schools provided by the listing agent
- Elementary: Benjamin Elementary
- Middle: Evans Jr High
- High: Normal Community High School
- District: 5
Source: MRED as distributed by MLS GRID. This data may not be complete. We recommend contacting the local school district to confirm school assignments for this home.

Get pre-qualified for a loan
At Zillow Home Loans, we can pre-qualify you in as little as 5 minutes with no impact to your credit score.An equal housing lender. NMLS #10287.


