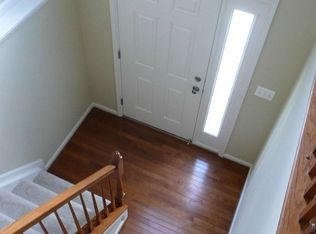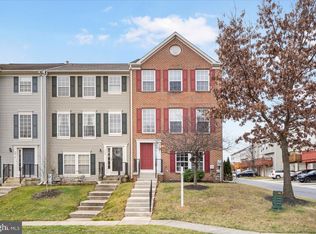Immaculate 4bed/3.5bath Eaton Square Townhouse #couldbeyours. The main level features a 2 story foyer, hardwood floors, formal living room, dining room, a cozy den off the kitchen and lots of natural light. Custom gas fireplace, mantle, and built- in TV cabinet in the den make this property truly special. The upper level owner's suite features 2 walk-in closets, large ensuite bathroom and easily accommodates a king size bed. The other 2 upper level bedrooms are larger than most. The lower level has a 4th Bedroom/Den w/ ensuite bathroom. 2 Car Garage. New Washer/Dryer, Refrigerator, and Microwave in 2016. New HVAC and Furnace in 2014. New Gas Hot Water Heater in 2013.
This property is off market, which means it's not currently listed for sale or rent on Zillow. This may be different from what's available on other websites or public sources.


