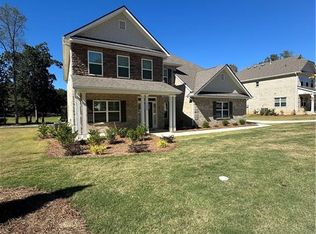Closed
$639,186
5003 Fairview Cir, Villa Rica, GA 30180
5beds
4,000sqft
Single Family Residence
Built in 2023
0.33 Acres Lot
$-- Zestimate®
$160/sqft
$2,909 Estimated rent
Home value
Not available
Estimated sales range
Not available
$2,909/mo
Zestimate® history
Loading...
Owner options
Explore your selling options
What's special
The Marshall plan built by Heatherland Homes. This exceptional floor plan boasts the incredible feature of Double Primary Suites, one on each level, perfect for extended family or guests. This spacious home boasts 5 bedrooms and 3 1/2 baths, providing ample space for everyone. The main level features a great room with a cozy fireplace and elegant coffered ceilings, a separate dining room, and a bright breakfast room. The kitchen is a chef's dream, equipped with a large island, double ovens, and stunning Quartz countertops. On the second level, you'll find a media room, ideal for fun-filled movie nights, and a spacious Primary Suite with a cozy sitting area with fireplace. Hardwood flooring graces the main level, adding a touch of sophistication to every step. The convenience of a 2-car garage and a covered patio allows for relaxation and enjoyment of the outdoors. The community offers fantastic amenities, including swimming,tennis, playgrounds, and a serene lake.
Zillow last checked: 8 hours ago
Listing updated: December 19, 2023 at 06:35am
Listed by:
Tamra J Wade 770-502-6230,
Re/Max Tru, Inc.
Bought with:
Lisa E Lewis, 368568
Century 21 Connect Realty
Source: GAMLS,MLS#: 10169216
Facts & features
Interior
Bedrooms & bathrooms
- Bedrooms: 5
- Bathrooms: 4
- Full bathrooms: 3
- 1/2 bathrooms: 1
- Main level bathrooms: 1
- Main level bedrooms: 1
Dining room
- Features: Separate Room
Kitchen
- Features: Breakfast Room, Kitchen Island, Walk-in Pantry
Heating
- Central
Cooling
- Electric, Ceiling Fan(s), Central Air
Appliances
- Included: Cooktop, Dishwasher, Double Oven, Microwave, Oven
- Laundry: Upper Level
Features
- Tray Ceiling(s), High Ceilings, Double Vanity, Entrance Foyer, Soaking Tub, Separate Shower, Tile Bath, Walk-In Closet(s), Master On Main Level
- Flooring: Hardwood, Tile, Carpet
- Basement: Bath/Stubbed,None
- Has fireplace: Yes
- Fireplace features: Family Room
- Common walls with other units/homes: No Common Walls
Interior area
- Total structure area: 4,000
- Total interior livable area: 4,000 sqft
- Finished area above ground: 4,000
- Finished area below ground: 0
Property
Parking
- Parking features: Attached, Garage Door Opener, Garage, Kitchen Level, Side/Rear Entrance
- Has attached garage: Yes
Features
- Levels: Two
- Stories: 2
- Patio & porch: Patio, Porch
- Body of water: None
Lot
- Size: 0.33 Acres
- Features: Other
Details
- Parcel number: 01790250045
Construction
Type & style
- Home type: SingleFamily
- Architectural style: Brick 4 Side,Craftsman,Traditional
- Property subtype: Single Family Residence
Materials
- Brick
- Foundation: Slab
- Roof: Composition
Condition
- New Construction
- New construction: Yes
- Year built: 2023
Details
- Warranty included: Yes
Utilities & green energy
- Sewer: Public Sewer
- Water: Public
- Utilities for property: Underground Utilities, Cable Available, Sewer Connected, Electricity Available, Natural Gas Available, Phone Available, Sewer Available
Community & neighborhood
Security
- Security features: Smoke Detector(s)
Community
- Community features: Clubhouse, Golf, Lake, Park, Playground, Pool, Sidewalks, Street Lights, Tennis Court(s)
Location
- Region: Villa Rica
- Subdivision: Mirror Lake
HOA & financial
HOA
- Has HOA: Yes
- HOA fee: $625 annually
- Services included: Swimming, Tennis
Other
Other facts
- Listing agreement: Exclusive Right To Sell
- Listing terms: Conventional,FHA,VA Loan
Price history
| Date | Event | Price |
|---|---|---|
| 2/12/2026 | Listing removed | $659,000$165/sqft |
Source: | ||
| 10/7/2025 | Price change | $659,000-1.5%$165/sqft |
Source: | ||
| 8/30/2025 | Price change | $669,000-1.5%$167/sqft |
Source: | ||
| 6/12/2025 | Price change | $679,000-0.7%$170/sqft |
Source: | ||
| 5/31/2025 | Price change | $684,000-0.7%$171/sqft |
Source: | ||
Public tax history
| Year | Property taxes | Tax assessment |
|---|---|---|
| 2025 | $9,193 +167.8% | $248,440 -2.3% |
| 2024 | $3,432 +660.1% | $254,360 +2019.7% |
| 2023 | $452 -3.2% | $12,000 |
Find assessor info on the county website
Neighborhood: 30180
Nearby schools
GreatSchools rating
- 5/10Mirror Lake Elementary SchoolGrades: PK-5Distance: 0.6 mi
- 6/10Mason Creek Middle SchoolGrades: 6-8Distance: 3.7 mi
- 5/10Douglas County High SchoolGrades: 9-12Distance: 8.2 mi
Schools provided by the listing agent
- Elementary: Mirror Lake
- Middle: Mason Creek
- High: Douglas County
Source: GAMLS. This data may not be complete. We recommend contacting the local school district to confirm school assignments for this home.
Get pre-qualified for a loan
At Zillow Home Loans, we can pre-qualify you in as little as 5 minutes with no impact to your credit score.An equal housing lender. NMLS #10287.
