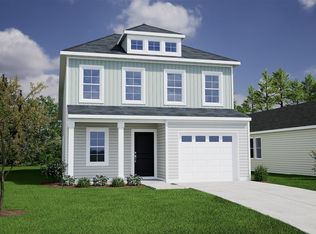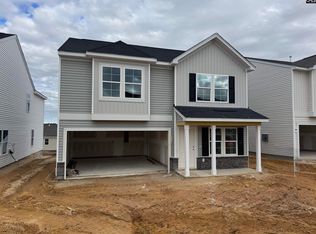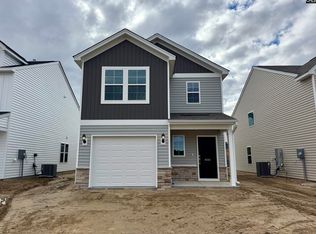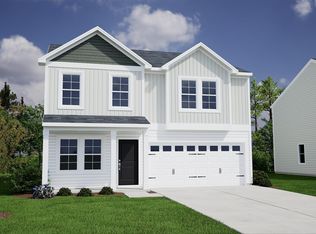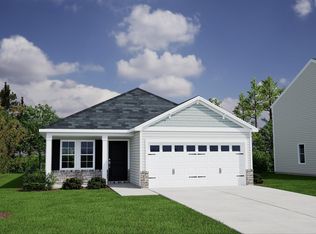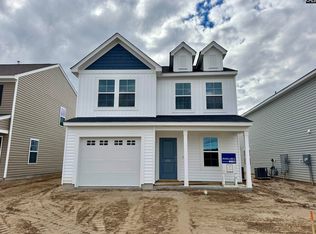The Highland is the newest addition to Ellington's collection of floor plans. Save up to $7,500 in closing costs with our partner lender! This thoughtfully designed three bedroom, two-and-one-half bathroom home features upgrades galore and a two-car garage. Luxury vinyl plank flooring flows throughout the entire main level! The great room is anchored with a gas fireplace and leads to the eat-in area and kitchen. The kitchen is equipped with quartz countertops, birch burlap cabinetry with crown, a stainless-steel gas cooktop, tile backsplash, and pendant lighting! An extended slab is found off the back porch. On the second level, two secondary bedrooms each have large walk-in closets and share a full bathroom. The primary suite houses a boxed ceiling, separate tub and shower with dual sinks, and a spacious walk-in closet. The laundry room is conveniently located on the second level and includes cabinetry for added storage. To complete this home, a loft gathers all the rooms upstairs together. Come make this Highland your new home at Ellington! Disclaimer: CMLS has not reviewed and, therefore, does not endorse vendors who may appear in listings.
New construction
Price cut: $1.5K (12/17)
$270,000
5003 Erwin Ct, Elgin, SC 29045
3beds
1,833sqft
Est.:
Single Family Residence
Built in 2026
4,791.6 Square Feet Lot
$-- Zestimate®
$147/sqft
$44/mo HOA
What's special
Two-car garageStainless-steel gas cooktopTile backsplashEat-in area and kitchenPendant lighting
- 74 days |
- 70 |
- 5 |
Zillow last checked: 8 hours ago
Listing updated: January 02, 2026 at 10:49am
Listed by:
Peyton McMahan,
Clayton Properties Group Inc
Source: Consolidated MLS,MLS#: 620085
Tour with a local agent
Facts & features
Interior
Bedrooms & bathrooms
- Bedrooms: 3
- Bathrooms: 3
- Full bathrooms: 2
- 1/2 bathrooms: 1
- Partial bathrooms: 1
- Main level bathrooms: 1
Rooms
- Room types: Loft
Primary bedroom
- Features: Double Vanity, Bath-Private, Separate Shower, Walk-In Closet(s)
- Level: Second
Bedroom 2
- Features: Bath-Shared, Walk-In Closet(s), Tub-Shower
- Level: Second
Bedroom 3
- Features: Bath-Shared, Walk-In Closet(s), Tub-Shower
- Level: Second
Great room
- Level: Main
Kitchen
- Features: Eat-in Kitchen, Kitchen Island, Pantry, Cabinets-Painted, Recessed Lighting, Counter Tops-Quartz
- Level: Main
Heating
- Gas 1st Lvl, Zoned
Cooling
- Central Air, Zoned
Appliances
- Included: Gas Range, Self Clean, Dishwasher, Disposal, Microwave Above Stove, Tankless Water Heater
- Laundry: Heated Space
Features
- Ceiling Fan(s)
- Flooring: Luxury Vinyl
- Windows: Thermopane
- Has basement: No
- Attic: Pull Down Stairs
- Has fireplace: No
Interior area
- Total structure area: 1,833
- Total interior livable area: 1,833 sqft
Property
Parking
- Total spaces: 2
- Parking features: Garage - Attached
- Attached garage spaces: 2
Features
- Stories: 2
Lot
- Size: 4,791.6 Square Feet
- Dimensions: 4825 sq ft
- Features: Sprinkler
Details
- Parcel number: 317030907
Construction
Type & style
- Home type: SingleFamily
- Architectural style: Traditional
- Property subtype: Single Family Residence
Materials
- Vinyl
- Foundation: Slab
Condition
- New Construction
- New construction: Yes
- Year built: 2026
Details
- Warranty included: Yes
Utilities & green energy
- Sewer: Public Sewer
- Water: Public
Community & HOA
Community
- Features: Pool, Sidewalks
- Security: Smoke Detector(s)
- Subdivision: ELLINGTON
HOA
- Has HOA: Yes
- Services included: Common Area Maintenance, Pool, Sidewalk Maintenance, Street Light Maintenance, Green Areas
- HOA fee: $525 annually
Location
- Region: Elgin
Financial & listing details
- Price per square foot: $147/sqft
- Date on market: 10/22/2025
- Listing agreement: Exclusive Right To Sell
- Road surface type: Paved
Estimated market value
Not available
Estimated sales range
Not available
Not available
Price history
Price history
| Date | Event | Price |
|---|---|---|
| 12/17/2025 | Price change | $270,000-0.6%$147/sqft |
Source: | ||
| 12/11/2025 | Price change | $271,510+0.2%$148/sqft |
Source: | ||
| 11/25/2025 | Price change | $271,000-0.2%$148/sqft |
Source: | ||
| 10/22/2025 | Listed for sale | $271,574$148/sqft |
Source: | ||
Public tax history
Public tax history
Tax history is unavailable.BuyAbility℠ payment
Est. payment
$1,593/mo
Principal & interest
$1310
Property taxes
$144
Other costs
$139
Climate risks
Neighborhood: 29045
Nearby schools
GreatSchools rating
- 6/10Pontiac Elementary SchoolGrades: PK-5Distance: 2.7 mi
- 4/10Summit Parkway Middle SchoolGrades: K-8Distance: 5.1 mi
- 8/10Spring Valley High SchoolGrades: 9-12Distance: 5.1 mi
Schools provided by the listing agent
- Elementary: Pontiac
- Middle: Summit
- High: Spring Valley
- District: Richland Two
Source: Consolidated MLS. This data may not be complete. We recommend contacting the local school district to confirm school assignments for this home.
- Loading
- Loading
