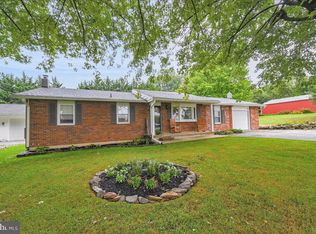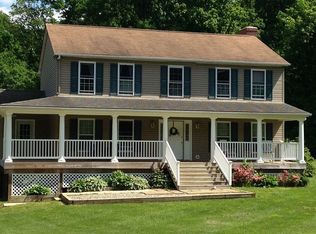Sold for $680,000
$680,000
5003 Band Hall Hill Rd, Westminster, MD 21158
5beds
2,325sqft
Single Family Residence
Built in 1974
6.03 Acres Lot
$705,000 Zestimate®
$292/sqft
$3,824 Estimated rent
Home value
$705,000
$642,000 - $776,000
$3,824/mo
Zestimate® history
Loading...
Owner options
Explore your selling options
What's special
A great opportunity to own six acres of sprawling land with a 4BR/3BA expanded Ranch home, a 2BR/1BA Pool/Guest house, a two car detached garage, two additional outer buildings, and so much more. Step into the main house boasting gorgeous hardwood flooring in the spacious living room and dining room. The kitchen features plenty of cabinets and counter space, a separate pantry closet, stainless steel appliances, and a peninsula with breakfast seating for three or more. A cozy breakfast room is just off the kitchen offering a brick feature wall with a wood burning stove. Down the hall are two primary sized bedrooms and a full bath. Just off the living room is a large room utilized as a primary suite offering a private full bath and a gas burning stove. On the lower level is the fourth bedroom, a primary sized with a full bath, a large family room with a gas burning stove, laundry, storage, and a walk-out to Bilco doors in the yard. From the main floor primary bedroom or breakfast room, step outside to a large patio that overlooks an amazing yard space offering a refreshing built-in pool surrounded by a concrete patio and a covered patio area. A few steps away is the stone-faced pool/guest house boasting a large living area, an efficiency kitchen, a propane fireplace, a full bath, and two bedrooms on the second floor. Just beyond the pool house is one of the additional outbuildings utilized as a barn with access to an animal corral. The other building offers three large bays with electric garage doors, a wood burning stove, plenty of room for equipment, and a bathroom. Just off to the side tucked under some shade trees is a large patio covered by a wood canopy and a home-built stone barbecue. This home and property has so much to offer the right homeowner looking to live a simple life in the heart of the country. Imagine all of this and located in proximity to shopping, restaurants, and commuter routes.
Zillow last checked: 8 hours ago
Listing updated: August 12, 2024 at 01:32am
Listed by:
Mike Griesser 443-896-3886,
VYBE Realty,
Listing Team: White Oak Home Group
Bought with:
Jacob Marriott, RS358450
Joy Daniels Real Estate Group, Ltd
Source: Bright MLS,MLS#: MDCR2020730
Facts & features
Interior
Bedrooms & bathrooms
- Bedrooms: 5
- Bathrooms: 5
- Full bathrooms: 5
- Main level bathrooms: 5
- Main level bedrooms: 5
Basement
- Area: 1040
Heating
- Forced Air, Propane
Cooling
- Central Air, Electric
Appliances
- Included: Electric Water Heater
Features
- Dry Wall
- Flooring: Tile/Brick
- Basement: Exterior Entry,Partially Finished,Sump Pump
- Has fireplace: No
Interior area
- Total structure area: 2,765
- Total interior livable area: 2,325 sqft
- Finished area above ground: 1,725
- Finished area below ground: 600
Property
Parking
- Total spaces: 4
- Parking features: Garage Door Opener, Driveway, Detached
- Garage spaces: 4
- Has uncovered spaces: Yes
Accessibility
- Accessibility features: None
Features
- Levels: Two
- Stories: 2
- Has private pool: Yes
- Pool features: Private
Lot
- Size: 6.03 Acres
Details
- Additional structures: Above Grade, Below Grade
- Parcel number: 0706023479
- Zoning: AGRIC
- Special conditions: Standard
Construction
Type & style
- Home type: SingleFamily
- Architectural style: Ranch/Rambler
- Property subtype: Single Family Residence
Materials
- Brick
- Foundation: Block
- Roof: Asphalt
Condition
- New construction: No
- Year built: 1974
Utilities & green energy
- Sewer: Private Septic Tank
- Water: Well
Community & neighborhood
Location
- Region: Westminster
- Subdivision: Pine Ridge Farms
Other
Other facts
- Listing agreement: Exclusive Right To Sell
- Ownership: Fee Simple
Price history
| Date | Event | Price |
|---|---|---|
| 8/9/2024 | Sold | $680,000+0.7%$292/sqft |
Source: | ||
| 7/16/2024 | Pending sale | $675,000$290/sqft |
Source: | ||
| 7/10/2024 | Listed for sale | $675,000+37.8%$290/sqft |
Source: | ||
| 8/3/2017 | Sold | $489,900$211/sqft |
Source: Public Record Report a problem | ||
| 6/9/2017 | Pending sale | $489,900$211/sqft |
Source: CENTURY 21 Core Partners #CR9966180 Report a problem | ||
Public tax history
| Year | Property taxes | Tax assessment |
|---|---|---|
| 2025 | $6,353 +6.7% | $556,900 +5.6% |
| 2024 | $5,957 +6% | $527,133 +6% |
| 2023 | $5,620 +6.4% | $497,367 +6.4% |
Find assessor info on the county website
Neighborhood: 21158
Nearby schools
GreatSchools rating
- 6/10Ebb Valley Elementary SchoolGrades: PK-5Distance: 4.2 mi
- 6/10North Carroll Middle SchoolGrades: 6-8Distance: 6.7 mi
- 8/10Manchester Valley High SchoolGrades: 9-12Distance: 5.6 mi
Schools provided by the listing agent
- District: Carroll County Public Schools
Source: Bright MLS. This data may not be complete. We recommend contacting the local school district to confirm school assignments for this home.
Get a cash offer in 3 minutes
Find out how much your home could sell for in as little as 3 minutes with a no-obligation cash offer.
Estimated market value$705,000
Get a cash offer in 3 minutes
Find out how much your home could sell for in as little as 3 minutes with a no-obligation cash offer.
Estimated market value
$705,000

