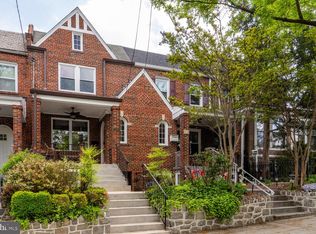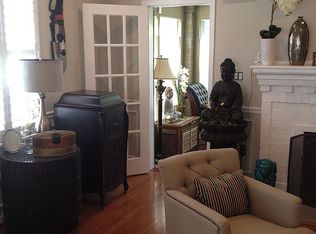Sold for $720,000 on 08/11/23
$720,000
5003 3rd St NW, Washington, DC 20011
4beds
2,073sqft
Townhouse
Built in 1935
1,561 Square Feet Lot
$762,800 Zestimate®
$347/sqft
$4,853 Estimated rent
Home value
$762,800
$717,000 - $809,000
$4,853/mo
Zestimate® history
Loading...
Owner options
Explore your selling options
What's special
GREAT FLOOR PLAN! Light-Filled Townhouse features 4 Spacious Bedrooms, 3 Full Baths and Main Level Powder Room, Upper-Level Baths have Jacuzzies, Skylights in Upper-Level Baths and Hallway, FULLY Finished Lower-Level where you will find the 4th Bedroom and Full Bath, Gourmet Kitchen w/Stainless Appliances/Granite Counters, Oak Floors, Recess Lighting throughout, Ceiling Fans, Washer & Dryer, CAC (replaced 2020). Garage with Remote. Close to Fort Totten Metro. This beauty was totally renovated, lovingly maintained but being Sold "AS IS". ******SELLER LOOKING FOR A FAST DEAL--REDUCE PRICE OR CLOSING COSTS OR BOTH WITHIN REASON**** ***Property APPROVED for BANK OF AMERICA GRANT PROGRAM- UP TO $7,500 HOME GRANT AND/OR UP TO $10,000 DOWN PAYMENT GRANT.***
Zillow last checked: 8 hours ago
Listing updated: August 12, 2023 at 05:30am
Listed by:
Mrs. Gloria Owens 202-829-6886,
Murrell, Inc.
Bought with:
Libby Clarke, SP98373052
Compass
Source: Bright MLS,MLS#: DCDC2081204
Facts & features
Interior
Bedrooms & bathrooms
- Bedrooms: 4
- Bathrooms: 4
- Full bathrooms: 3
- 1/2 bathrooms: 1
- Main level bathrooms: 1
Basement
- Description: Percent Finished: 95.0
- Area: 829
Heating
- Forced Air, Natural Gas
Cooling
- Central Air, Electric
Appliances
- Included: Gas Water Heater
- Laundry: In Basement
Features
- Formal/Separate Dining Room, Pantry, Soaking Tub, Upgraded Countertops
- Flooring: Wood
- Windows: Skylight(s)
- Basement: Partial,Finished,Rear Entrance,Walk-Out Access
- Number of fireplaces: 1
Interior area
- Total structure area: 2,281
- Total interior livable area: 2,073 sqft
- Finished area above ground: 1,452
- Finished area below ground: 621
Property
Parking
- Total spaces: 1
- Parking features: Garage Door Opener, Detached
- Garage spaces: 1
Accessibility
- Accessibility features: Other
Features
- Levels: Three
- Stories: 3
- Pool features: None
Lot
- Size: 1,561 sqft
- Features: Urban Land-Sassafras-Chillum
Details
- Additional structures: Above Grade, Below Grade
- Parcel number: 3325//0017
- Zoning: RESIDENTAL
- Special conditions: Standard
Construction
Type & style
- Home type: Townhouse
- Architectural style: Colonial
- Property subtype: Townhouse
Materials
- Brick
- Foundation: Concrete Perimeter
Condition
- Very Good
- New construction: No
- Year built: 1935
- Major remodel year: 2006
Utilities & green energy
- Sewer: Public Sewer
- Water: Public
Community & neighborhood
Location
- Region: Washington
- Subdivision: Petworth
Other
Other facts
- Listing agreement: Exclusive Right To Sell
- Ownership: Fee Simple
Price history
| Date | Event | Price |
|---|---|---|
| 8/11/2023 | Sold | $720,000-4%$347/sqft |
Source: | ||
| 7/10/2023 | Pending sale | $750,000$362/sqft |
Source: | ||
| 6/2/2023 | Price change | $750,000-3.2%$362/sqft |
Source: | ||
| 4/17/2023 | Price change | $775,000-2.5%$374/sqft |
Source: | ||
| 3/9/2023 | Listed for sale | $795,000+218%$384/sqft |
Source: | ||
Public tax history
| Year | Property taxes | Tax assessment |
|---|---|---|
| 2025 | $5,761 -3.6% | $767,560 -2.8% |
| 2024 | $5,975 +1.4% | $789,960 +1.7% |
| 2023 | $5,891 +8% | $777,100 +7.8% |
Find assessor info on the county website
Neighborhood: Petworth
Nearby schools
GreatSchools rating
- 8/10Barnard Elementary SchoolGrades: PK-5Distance: 0.3 mi
- 6/10MacFarland Middle SchoolGrades: 6-8Distance: 0.9 mi
- 4/10Roosevelt High School @ MacFarlandGrades: 9-12Distance: 0.9 mi
Schools provided by the listing agent
- District: District Of Columbia Public Schools
Source: Bright MLS. This data may not be complete. We recommend contacting the local school district to confirm school assignments for this home.

Get pre-qualified for a loan
At Zillow Home Loans, we can pre-qualify you in as little as 5 minutes with no impact to your credit score.An equal housing lender. NMLS #10287.
Sell for more on Zillow
Get a free Zillow Showcase℠ listing and you could sell for .
$762,800
2% more+ $15,256
With Zillow Showcase(estimated)
$778,056
