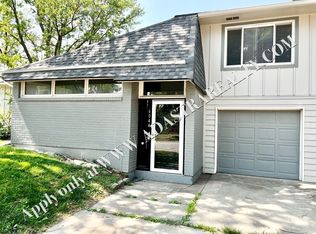Tucked on a tree-lined street just blocks from Porter Park and The Shops of Prairie Village, this charming ranch at 5002 W 70th Terrace blends comfort, space, and unbeatable location. Outside, enjoy a raised deck with built-in bench seating, a private patio with brick firepit, and lush landscaping that feels like your own backyard hideaway.
Step inside to find hardwood floors, a light-filled living room, built-ins, and a real wood-burning fireplace. The galley kitchen features gas cooking, tile backsplash, and loads of cabinet storage-plus a cozy eat-in nook. Two bright bedrooms with ceiling fans and generous closets flank a clean, vintage-style bath with modern updates. Downstairs, the finished basement offers flexible living space, laundry room with washer/dryer, and a separate workshop area for weekend projects.
Excellent schools are nearby as this home feeds to the excellent and high performing Prairie Elementary, Indian Hills Middle and SM East High schools. Each school is only 1 mile from the home. Walk to nearby parks for tennis, walking paths, playgrounds and ball fields. Prairie Village sits in NE Johnson County and offers the perfect combination of proximity to points of interest (such as the Plaza, Westport, downtown KC, and the Village Shops) and the privacy and security that the oak tree lined streets of Prairie Village offer.
Hurry to scheudle a showing as this home is bound to go quickly. It is availalbe for occupancy beginning in July 2025. Contact Jeff today to schedule a tour. Please provide your available times and your preferred move-in date. Applications are handled on a first come, first served basis. All applicants are subject to a $40 application fee. 2 pets allowed with one-time, non-refundable fee of $300 per animal.
House for rent
$2,100/mo
5002 W 70th Ter, Prairie Village, KS 66208
2beds
1,336sqft
Price may not include required fees and charges.
Single family residence
Available now
Cats, dogs OK
-- A/C
In unit laundry
Attached garage parking
-- Heating
What's special
Real wood-burning fireplaceCozy eat-in nookFinished basementHardwood floorsTree-lined streetFlexible living spaceGalley kitchen
- 8 days
- on Zillow |
- -- |
- -- |
Travel times
Start saving for your dream home
Consider a first-time homebuyer savings account designed to grow your down payment with up to a 6% match & 4.15% APY.
Facts & features
Interior
Bedrooms & bathrooms
- Bedrooms: 2
- Bathrooms: 1
- Full bathrooms: 1
Appliances
- Included: Dishwasher, Dryer, Microwave, Range, Refrigerator, Washer
- Laundry: In Unit
Interior area
- Total interior livable area: 1,336 sqft
Property
Parking
- Parking features: Attached
- Has attached garage: Yes
- Details: Contact manager
Features
- Patio & porch: Porch
Details
- Parcel number: OP550000540022
Construction
Type & style
- Home type: SingleFamily
- Property subtype: Single Family Residence
Condition
- Year built: 1954
Community & HOA
Location
- Region: Prairie Village
Financial & listing details
- Lease term: 12 Month minimum, longer leases considered
Price history
| Date | Event | Price |
|---|---|---|
| 6/30/2025 | Price change | $2,100-4.5%$2/sqft |
Source: Zillow Rentals | ||
| 6/25/2025 | Listed for rent | $2,200+15.8%$2/sqft |
Source: Zillow Rentals | ||
| 7/4/2023 | Listing removed | -- |
Source: Zillow Rentals | ||
| 6/26/2023 | Listed for rent | $1,900$1/sqft |
Source: Zillow Rentals | ||
| 3/14/2023 | Sold | -- |
Source: | ||
![[object Object]](https://photos.zillowstatic.com/fp/bdcb2997da1d56cb2ec5937dbde1474b-p_i.jpg)
