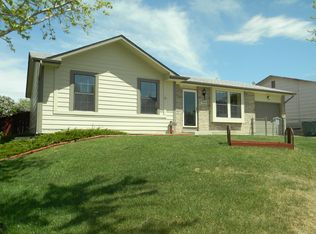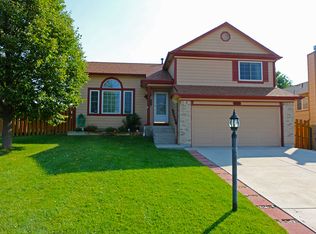Everything has been updated and replaced in the last 5 years. This bi-level is ready to move in...upper level has your kitchen with updated appliances. Open living space with breakfast bar, beautiful wood floors and views of Mountains from all the windows in your living room.Your Master suite being completely remodeled is on the upper level with two walk in closets. The Master bathroom has been updated to hold a beautiful soaking tub with jets and a stand alone shower. A double vanity will give you plenty of space and the title work is VERY well done. A new trex deck off the living room for those cool summer nights. Your lower level will have a great sized family room with two bedrooms and a 3/4 bath to service the lower level. Mechanical room and laundry is also on the lower level. Nothing missed when it comes to the structure.class 4 shingle roof. New Champion Windows throughout. New Garage Door. ADT security system if you choice to connect. This home will not disappoint. Please come and check it out!
This property is off market, which means it's not currently listed for sale or rent on Zillow. This may be different from what's available on other websites or public sources.

