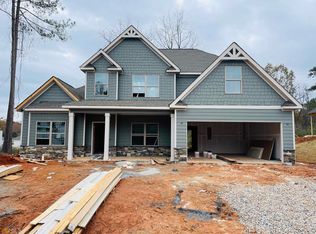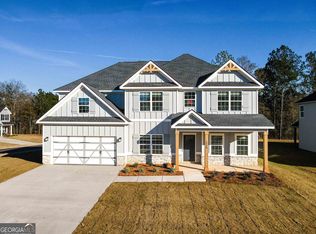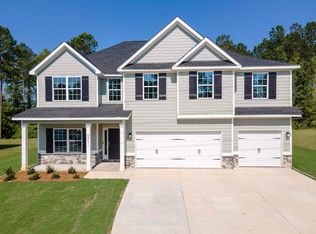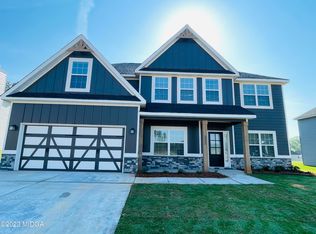Closed
$400,000
5002 Tybalt Run, Forsyth, GA 31029
5beds
2,787sqft
Single Family Residence
Built in 2022
0.35 Acres Lot
$401,000 Zestimate®
$144/sqft
$2,609 Estimated rent
Home value
$401,000
Estimated sales range
Not available
$2,609/mo
Zestimate® history
Loading...
Owner options
Explore your selling options
What's special
Come see this move-in ready beautiful, manicured corner lot home in Juliette Crossing - a Hughston Community! The CANNABERRA plan offers 5 spacious bedrooms, 3 luxurious baths, and 2,787 energy-efficient square feet designed for comfort and style. One bedroom is conveniently located downstairs. Imagine preparing meals in the open kitchen with stainless steel appliances, sleek granite counters, and a convenient walk-in pantry. Relax in the Great Room which features a cozy wood-burning fireplace perfect for unwinding after a long day. This home has vaulted ceilings, and a formal dining with coffered ceilings. Upstairs, indulge in the tiled laundry room and the master bedroom features a sitting area to call your own. The owner's suite boasts a double vanity, garden tub, separate shower, and an oversized walk-in closet. The upstairs bedrooms are ideal for guests, ensuring they feel right at home, and all rooms are equipped with ceiling fans for added comfort. Experience the open-air living with Hughston Homes' Signature Gameday patio, complete with a fireplace, speakers, ceiling fan, and TV pre-wiring, making it the ultimate spot for entertaining. This home includes some nice additions, which you can enjoy. The seller's improvements include window screens, gutters, security glass doors at each exterior entry, a stepped fenced yard with lighted 6X6 posts, and a screened-in patio for mosquito-free enjoyment which provides peace of mind and enhances your outdoor experience. Come see for yourself why Juliette Crossing is more than just a community; it's a lifestyle!
Zillow last checked: 8 hours ago
Listing updated: May 04, 2025 at 09:33pm
Listed by:
Jacqueline Moffett 228-990-3537,
Virtual Properties Realty.com
Bought with:
Michelle Griffin, 300483
Preferred Realty Partners, LLC
Source: GAMLS,MLS#: 10495244
Facts & features
Interior
Bedrooms & bathrooms
- Bedrooms: 5
- Bathrooms: 3
- Full bathrooms: 3
- Main level bathrooms: 1
- Main level bedrooms: 1
Dining room
- Features: Separate Room
Kitchen
- Features: Kitchen Island, Pantry, Walk-in Pantry
Heating
- Central, Electric, Hot Water
Cooling
- Ceiling Fan(s), Central Air, Electric
Appliances
- Included: Dishwasher, Electric Water Heater, Microwave, Oven/Range (Combo), Stainless Steel Appliance(s)
- Laundry: In Hall
Features
- Double Vanity, High Ceilings, Separate Shower, Soaking Tub, Tile Bath, Entrance Foyer, Walk-In Closet(s)
- Flooring: Hardwood, Tile
- Windows: Double Pane Windows, Storm Window(s), Window Treatments
- Basement: None
- Number of fireplaces: 2
- Fireplace features: Living Room, Outside
- Common walls with other units/homes: 2+ Common Walls
Interior area
- Total structure area: 2,787
- Total interior livable area: 2,787 sqft
- Finished area above ground: 2,787
- Finished area below ground: 0
Property
Parking
- Parking features: Garage
- Has garage: Yes
Features
- Levels: Two
- Stories: 2
- Patio & porch: Patio, Porch, Screened
- Fencing: Fenced
Lot
- Size: 0.35 Acres
- Features: Corner Lot
Details
- Parcel number: 053D387
- Special conditions: Agent Owned,Agent/Seller Relationship,Covenants/Restrictions
Construction
Type & style
- Home type: SingleFamily
- Architectural style: Craftsman
- Property subtype: Single Family Residence
- Attached to another structure: Yes
Materials
- Concrete
- Foundation: Slab
- Roof: Composition
Condition
- Resale
- New construction: No
- Year built: 2022
Details
- Warranty included: Yes
Utilities & green energy
- Electric: 220 Volts
- Sewer: Public Sewer
- Water: Public
- Utilities for property: Electricity Available, High Speed Internet
Community & neighborhood
Security
- Security features: Smoke Detector(s)
Community
- Community features: Sidewalks, Street Lights
Location
- Region: Forsyth
- Subdivision: Juliette Crossing
HOA & financial
HOA
- Has HOA: Yes
- HOA fee: $200 annually
- Services included: Maintenance Grounds
Other
Other facts
- Listing agreement: Exclusive Right To Sell
- Listing terms: Cash,Conventional,FHA,Fannie Mae Approved,Freddie Mac Approved,USDA Loan,VA Loan
Price history
| Date | Event | Price |
|---|---|---|
| 5/1/2025 | Sold | $400,000-1.5%$144/sqft |
Source: | ||
| 4/11/2025 | Pending sale | $405,900$146/sqft |
Source: | ||
| 4/7/2025 | Listed for sale | $405,900+7.6%$146/sqft |
Source: | ||
| 4/28/2023 | Sold | $377,400$135/sqft |
Source: | ||
| 3/27/2023 | Pending sale | $377,400$135/sqft |
Source: CGMLS #225863 | ||
Public tax history
| Year | Property taxes | Tax assessment |
|---|---|---|
| 2024 | $4,362 +12.2% | $150,320 +17.8% |
| 2023 | $3,887 | $127,600 |
Find assessor info on the county website
Neighborhood: 31029
Nearby schools
GreatSchools rating
- 5/10Katherine B. Sutton Elementary SchoolGrades: PK-5Distance: 1.3 mi
- 7/10Monroe County Middle School Banks Stephens CampusGrades: 6-8Distance: 2.3 mi
- 7/10Mary Persons High SchoolGrades: 9-12Distance: 1.6 mi
Schools provided by the listing agent
- Elementary: KB Sutton
- Middle: Monroe County
- High: Mary Persons
Source: GAMLS. This data may not be complete. We recommend contacting the local school district to confirm school assignments for this home.

Get pre-qualified for a loan
At Zillow Home Loans, we can pre-qualify you in as little as 5 minutes with no impact to your credit score.An equal housing lender. NMLS #10287.
Sell for more on Zillow
Get a free Zillow Showcase℠ listing and you could sell for .
$401,000
2% more+ $8,020
With Zillow Showcase(estimated)
$409,020


