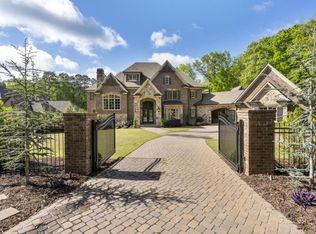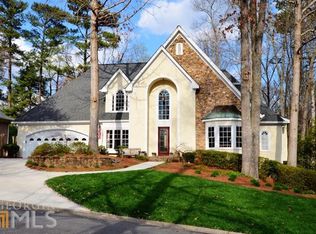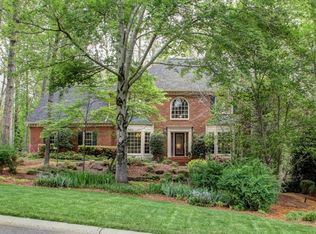Closed
$2,505,200
5002 Timber Ridge Rd, Marietta, GA 30068
7beds
8,269sqft
Single Family Residence, Residential
Built in 2023
1.26 Acres Lot
$2,744,900 Zestimate®
$303/sqft
$5,519 Estimated rent
Home value
$2,744,900
$2.53M - $2.99M
$5,519/mo
Zestimate® history
Loading...
Owner options
Explore your selling options
What's special
Rare find gated grand estate on 1.26-acre lot! With 7 bedrooms, 7 full baths & 2 half baths, two kitchens, 4-car garage, and an elevator that services all three floors, this custom-built home provides an option for multi-generations to live harmoniously under one roof. Soaring two-story foyer and great room open up the rooms in an elegant way and capture maximum natural light. Scissor stairs and upgraded white oak hardwood floors help create a bright and airy interior ambiance. Metal doors in the great room open to the screened-in porch and help connect the indoors with outdoors seamlessly. Enjoy the picturesque and private backyard by the fireplace on the covered porch. Huge backyard can accommodate a pool, an outdoor kitchen and possibly a basketball court. The possibilities are endless! Gourmet kitchen features high-end appliances, stunning custom cabinetry, large island, a walk-in pantry and an adjacent wet bar. Spacious dining room comes with a contemporary glass wine cellar. Guest suite on main conveniently located next to the elevator is perfect for in-laws. Nice-sized mudroom with sink would be handy for kids and pets. Energy efficient aluminum Pella windows are not only beautiful but help reduce your energy bills and are low maintenance. Upstairs boasts 4 bedrooms and 4 baths. The over-sized owner's suite has a sitting room, a linear fireplace and an easy access to the laundry room. In addition, there is a luxurious bathroom with floating vanities, floor-to-ceiling glass super shower, gigantic his/her closets and a wet bar. The finished daylight walkout terrace has 2 bedrooms, 2.5 baths, a large movie theater, a bar and possibly a gym. It offers versatile space and can be built to accommodate an in-law/teen apartment. Long driveway provides ample space for guest parking. Nationally accredited schools. Timber Ridge/Dickerson/Walton. Walking distance to elementary school. Close to shopping (The Avenue in East Cobb, Trader Joe's, Wholefoods and Sprouts etc.), restaurants, downtown Roswell and 400 & 285. This property has a lot to offer! It is under construction and expected to be completed in June 2023. Right now is the best time to customize this home to suit your needs and taste. You can choose everything from exterior materials & colors to interior finishes such as appliance brand, cabinet colors, countertops, light fixtures, flooring, paint colors and so on. Please don’t wait!
Zillow last checked: 8 hours ago
Listing updated: July 21, 2023 at 11:59am
Listing Provided by:
Jennifer Xu,
Keller Williams Realty Atl North
Bought with:
Cindy Bunch, 222019
Keller Williams Realty Atlanta Partners
Source: FMLS GA,MLS#: 7108640
Facts & features
Interior
Bedrooms & bathrooms
- Bedrooms: 7
- Bathrooms: 9
- Full bathrooms: 7
- 1/2 bathrooms: 2
- Main level bathrooms: 1
- Main level bedrooms: 1
Primary bedroom
- Features: Oversized Master, Sitting Room
- Level: Oversized Master, Sitting Room
Bedroom
- Features: Oversized Master, Sitting Room
Primary bathroom
- Features: Double Vanity, Separate His/Hers, Separate Tub/Shower, Soaking Tub
Dining room
- Features: Butlers Pantry, Seats 12+
Kitchen
- Features: Breakfast Room, Eat-in Kitchen, Keeping Room, Kitchen Island, Pantry Walk-In, Second Kitchen, Stone Counters, View to Family Room, Wine Rack
Heating
- Central, Forced Air, Natural Gas
Cooling
- Central Air, Zoned
Appliances
- Included: Dishwasher, Disposal, Gas Oven, Gas Range, Gas Water Heater, Microwave, Range Hood
- Laundry: Laundry Room, Sink, Upper Level
Features
- Coffered Ceiling(s), Crown Molding, Double Vanity, Elevator, Entrance Foyer 2 Story, High Ceilings 9 ft Lower, High Ceilings 9 ft Upper, High Ceilings 10 ft Main, High Speed Internet, His and Hers Closets, Tray Ceiling(s), Walk-In Closet(s)
- Flooring: Carpet, Hardwood
- Windows: Bay Window(s), Double Pane Windows, Insulated Windows
- Basement: Daylight,Exterior Entry,Finished,Finished Bath,Full,Interior Entry
- Number of fireplaces: 5
- Fireplace features: Basement, Double Sided, Great Room, Keeping Room, Master Bedroom, Outside
- Common walls with other units/homes: No Common Walls
Interior area
- Total structure area: 8,269
- Total interior livable area: 8,269 sqft
- Finished area above ground: 5,711
- Finished area below ground: 2,585
Property
Parking
- Total spaces: 4
- Parking features: Attached, Garage, Garage Door Opener, Garage Faces Front, Garage Faces Side, Kitchen Level, Level Driveway
- Attached garage spaces: 4
- Has uncovered spaces: Yes
Accessibility
- Accessibility features: Accessible Elevator Installed
Features
- Levels: Two
- Stories: 2
- Patio & porch: Covered, Deck, Enclosed, Front Porch, Patio, Rear Porch, Screened
- Exterior features: Balcony, Private Yard
- Pool features: None
- Spa features: None
- Fencing: Back Yard,Fenced,Front Yard,Privacy,Wrought Iron
- Has view: Yes
- View description: Other
- Waterfront features: None
- Body of water: None
Lot
- Size: 1.26 Acres
- Features: Back Yard, Front Yard, Landscaped, Level, Sprinklers In Front, Sprinklers In Rear
Details
- Additional structures: None
- Parcel number: 01013600450
- Other equipment: Irrigation Equipment
- Horse amenities: None
Construction
Type & style
- Home type: SingleFamily
- Architectural style: Traditional
- Property subtype: Single Family Residence, Residential
Materials
- Brick 4 Sides, Stone
- Foundation: Concrete Perimeter
- Roof: Composition,Ridge Vents,Shingle
Condition
- New Construction
- New construction: Yes
- Year built: 2023
Details
- Warranty included: Yes
Utilities & green energy
- Electric: 110 Volts, 220 Volts in Garage
- Sewer: Public Sewer
- Water: Public
- Utilities for property: Cable Available, Electricity Available, Natural Gas Available, Phone Available, Sewer Available, Water Available
Green energy
- Energy efficient items: Windows
- Energy generation: None
Community & neighborhood
Security
- Security features: Carbon Monoxide Detector(s), Security Gate, Security System Owned, Smoke Detector(s)
Community
- Community features: None
Location
- Region: Marietta
- Subdivision: None
Other
Other facts
- Road surface type: Asphalt
Price history
| Date | Event | Price |
|---|---|---|
| 7/19/2023 | Sold | $2,505,200-3.6%$303/sqft |
Source: | ||
| 2/23/2023 | Pending sale | $2,599,000$314/sqft |
Source: | ||
| 1/21/2023 | Price change | $2,599,000+4%$314/sqft |
Source: | ||
| 11/21/2022 | Listed for sale | $2,499,000+415.3%$302/sqft |
Source: | ||
| 9/2/2021 | Sold | $485,000-7.6%$59/sqft |
Source: Public Record Report a problem | ||
Public tax history
| Year | Property taxes | Tax assessment |
|---|---|---|
| 2024 | $28,947 +486.1% | $960,100 +486.1% |
| 2023 | $4,939 -0.7% | $163,800 |
| 2022 | $4,971 -9.1% | $163,800 -9.1% |
Find assessor info on the county website
Neighborhood: 30068
Nearby schools
GreatSchools rating
- 8/10Timber Ridge Elementary SchoolGrades: PK-5Distance: 0.1 mi
- 8/10Dickerson Middle SchoolGrades: 6-8Distance: 1.8 mi
- 10/10Walton High SchoolGrades: 9-12Distance: 2 mi
Schools provided by the listing agent
- Elementary: Timber Ridge - Cobb
- Middle: Dickerson
- High: Walton
Source: FMLS GA. This data may not be complete. We recommend contacting the local school district to confirm school assignments for this home.
Get a cash offer in 3 minutes
Find out how much your home could sell for in as little as 3 minutes with a no-obligation cash offer.
Estimated market value
$2,744,900
Get a cash offer in 3 minutes
Find out how much your home could sell for in as little as 3 minutes with a no-obligation cash offer.
Estimated market value
$2,744,900


