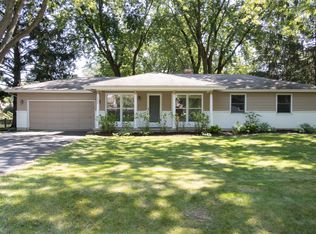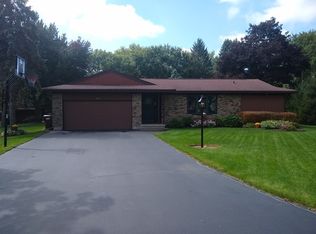Closed
$369,900
5002 Tile Line Rd, Crystal Lake, IL 60012
3beds
1,576sqft
Single Family Residence
Built in 1974
0.29 Acres Lot
$393,600 Zestimate®
$235/sqft
$2,377 Estimated rent
Home value
$393,600
$366,000 - $421,000
$2,377/mo
Zestimate® history
Loading...
Owner options
Explore your selling options
What's special
Beautifully situated on large mature homesite, this ABSOLUTE MOVE-IN CONDITION ranch home boasts an open floor plan. Notable features include beautiful hickory kitchen cabinetry (dovetailed drawers, 42" uppers, slide outs), an entertainment sized island, granite countertops, stainless steel appliances & hardwood flooring throughout the great room area. Enjoy the spacious feeling of the great room concept main level where the kitchen is open to the dining and family room areas. The fireplace is the focal point of these rooms, perfect for entertaining. You're sure to appreciate the primary suite boasting a large walk-in closet and a luxury bath complete with a freestanding soaking tub. Enjoy relaxing on the patio with an electric sun setter awning overlooking the mature, fenced homesite with two apple trees, blackberries, raspberries & a strawberry patch! Be sure to note the extra deep garage.
Zillow last checked: 8 hours ago
Listing updated: July 17, 2024 at 01:00am
Listing courtesy of:
Michael Rein, GRI 847-726-2100,
Baird & Warner
Bought with:
Michelle Gassensmith
Real Broker, LLC
Source: MRED as distributed by MLS GRID,MLS#: 12067833
Facts & features
Interior
Bedrooms & bathrooms
- Bedrooms: 3
- Bathrooms: 2
- Full bathrooms: 2
Primary bedroom
- Features: Flooring (Carpet), Bathroom (Full)
- Level: Main
- Area: 176 Square Feet
- Dimensions: 11X16
Bedroom 2
- Features: Flooring (Carpet)
- Level: Main
- Area: 130 Square Feet
- Dimensions: 10X13
Bedroom 3
- Features: Flooring (Carpet)
- Level: Main
- Area: 81 Square Feet
- Dimensions: 9X9
Dining room
- Features: Flooring (Hardwood)
- Level: Main
- Area: 130 Square Feet
- Dimensions: 10X13
Kitchen
- Features: Kitchen (Eating Area-Breakfast Bar), Flooring (Hardwood), Window Treatments (Blinds)
- Level: Main
- Area: 216 Square Feet
- Dimensions: 12X18
Laundry
- Level: Main
- Area: 1 Square Feet
- Dimensions: 1X1
Living room
- Features: Flooring (Hardwood), Window Treatments (All)
- Level: Main
- Area: 330 Square Feet
- Dimensions: 15X22
Heating
- Natural Gas, Forced Air
Cooling
- Central Air
Appliances
- Included: Range, Microwave, Dishwasher, Refrigerator, Washer, Dryer
- Laundry: Main Level
Features
- 1st Floor Bedroom, 1st Floor Full Bath, Walk-In Closet(s)
- Flooring: Hardwood
- Basement: Crawl Space
- Number of fireplaces: 1
- Fireplace features: Wood Burning, Gas Log, Living Room
Interior area
- Total structure area: 0
- Total interior livable area: 1,576 sqft
Property
Parking
- Total spaces: 2
- Parking features: Asphalt, Garage Door Opener, On Site, Garage Owned, Attached, Garage
- Attached garage spaces: 2
- Has uncovered spaces: Yes
Accessibility
- Accessibility features: No Disability Access
Features
- Stories: 1
- Patio & porch: Patio
- Fencing: Fenced
Lot
- Size: 0.29 Acres
- Dimensions: 100X141
- Features: Mature Trees
Details
- Parcel number: 1429453009
- Special conditions: None
- Other equipment: Water-Softener Rented, Ceiling Fan(s)
Construction
Type & style
- Home type: SingleFamily
- Architectural style: Ranch
- Property subtype: Single Family Residence
Materials
- Brick, Cedar
- Foundation: Concrete Perimeter
- Roof: Asphalt
Condition
- New construction: No
- Year built: 1974
Details
- Builder model: RANCH
Utilities & green energy
- Electric: Circuit Breakers, 100 Amp Service
- Sewer: Septic Tank
- Water: Private, Shared Well
Community & neighborhood
Location
- Region: Crystal Lake
Other
Other facts
- Listing terms: Conventional
- Ownership: Fee Simple
Price history
| Date | Event | Price |
|---|---|---|
| 7/15/2024 | Sold | $369,900$235/sqft |
Source: | ||
| 6/6/2024 | Contingent | $369,900$235/sqft |
Source: | ||
| 5/31/2024 | Listed for sale | $369,900+88.6%$235/sqft |
Source: | ||
| 3/16/2018 | Sold | $196,153+0.6%$124/sqft |
Source: | ||
| 1/31/2018 | Pending sale | $195,000$124/sqft |
Source: Berkshire Hathaway HomeServices Starck Real Estate #09834453 Report a problem | ||
Public tax history
| Year | Property taxes | Tax assessment |
|---|---|---|
| 2024 | $6,182 -0.5% | $90,937 +11.5% |
| 2023 | $6,215 +6.9% | $81,550 +11.4% |
| 2022 | $5,817 +5.4% | $73,191 +6.7% |
Find assessor info on the county website
Neighborhood: 60012
Nearby schools
GreatSchools rating
- 8/10North Elementary SchoolGrades: K-5Distance: 1.1 mi
- 8/10Hannah Beardsley Middle SchoolGrades: 6-8Distance: 1.6 mi
- 9/10Prairie Ridge High SchoolGrades: 9-12Distance: 1.1 mi
Schools provided by the listing agent
- Elementary: North Elementary School
- Middle: Hannah Beardsley Middle School
- High: Prairie Ridge High School
- District: 47
Source: MRED as distributed by MLS GRID. This data may not be complete. We recommend contacting the local school district to confirm school assignments for this home.
Get a cash offer in 3 minutes
Find out how much your home could sell for in as little as 3 minutes with a no-obligation cash offer.
Estimated market value$393,600
Get a cash offer in 3 minutes
Find out how much your home could sell for in as little as 3 minutes with a no-obligation cash offer.
Estimated market value
$393,600

