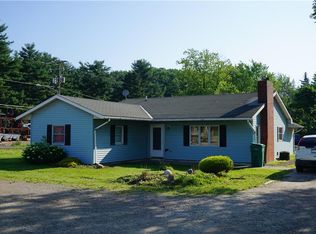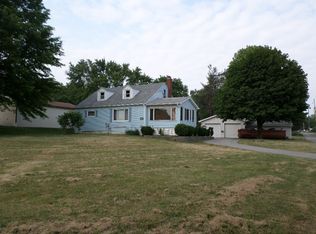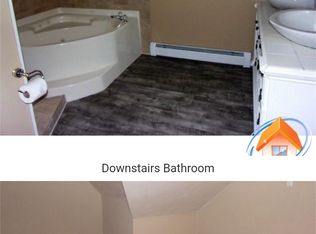Sold for $188,440 on 11/21/25
$188,440
5002 Station Rd, Erie, PA 16510
2beds
1,353sqft
Single Family Residence
Built in 1941
0.78 Acres Lot
$-- Zestimate®
$139/sqft
$1,267 Estimated rent
Home value
Not available
Estimated sales range
Not available
$1,267/mo
Zestimate® history
Loading...
Owner options
Explore your selling options
What's special
This home offers a great country setting with a gorgeous landscaped, treed lot and a country view in the private rear yard. The floor plan offers a simple, yet a flowing floorplan with a country kitchen, large living room, a formal dining room on the first floor, two nice sized bedrooms and full bath upstairs. The covered patio and a wrap-around deck allows you to enjoy the huge lot even on a rainy day. This is great area for get-togethers. The electrical, furnace and hot water heater have all been updated. You have room to garden and enjoy your flowers or provide fresh vegetables. The separate garage offers lots of space for your cars plus your motorized toys. The convenient location offers access to Bayfront Connector and Penn State Behrend is two minutes away!
Zillow last checked: 8 hours ago
Listing updated: November 25, 2025 at 03:24am
Listed by:
Seth Tuttle Sr (814)898-3558,
RE/MAX Real Estate Group East
Bought with:
Caleigh Pecorella, RS375774
Coldwell Banker Select - Edinboro
Source: GEMLS,MLS#: 185842Originating MLS: Greater Erie Board Of Realtors
Facts & features
Interior
Bedrooms & bathrooms
- Bedrooms: 2
- Bathrooms: 1
- Full bathrooms: 1
Bedroom
- Level: Second
- Dimensions: 16x12
Bedroom
- Level: Second
- Dimensions: 14x10
Dining room
- Description: Country
- Level: First
- Dimensions: 12x9
Other
- Level: Second
- Dimensions: 6x6
Kitchen
- Level: First
- Dimensions: 13x10
Living room
- Level: First
- Dimensions: 22x13
Heating
- Forced Air, Gas
Appliances
- Included: Electric Oven, Electric Range, Refrigerator, Dryer, Washer
Features
- Window Treatments
- Flooring: Carpet, Vinyl
- Windows: Drapes
- Basement: Full
- Has fireplace: No
Interior area
- Total structure area: 1,353
- Total interior livable area: 1,353 sqft
Property
Parking
- Total spaces: 2.5
- Parking features: Detached, Garage, Garage Door Opener
- Garage spaces: 2.5
Features
- Levels: One and One Half
- Stories: 1
- Patio & porch: Deck
- Exterior features: Deck
Lot
- Size: 0.78 Acres
- Dimensions: 96 x 355 x 0 x 0
- Features: Landscaped, Trees
Details
- Parcel number: 27065199.0007.00
- Zoning description: R-4
Construction
Type & style
- Home type: SingleFamily
- Architectural style: One and One Half Story
- Property subtype: Single Family Residence
Materials
- Vinyl Siding
- Roof: Composition
Condition
- Good Condition,Resale
- Year built: 1941
Utilities & green energy
- Sewer: Public Sewer
- Water: Well
Community & neighborhood
Location
- Region: Erie
HOA & financial
Other fees
- Deposit fee: $5,000
Other
Other facts
- Listing terms: Cash
Price history
| Date | Event | Price |
|---|---|---|
| 11/21/2025 | Sold | $188,440-5.7%$139/sqft |
Source: GEMLS #185842 Report a problem | ||
| 9/16/2025 | Pending sale | $199,900$148/sqft |
Source: GEMLS #185842 Report a problem | ||
| 8/19/2025 | Price change | $199,900-16.7%$148/sqft |
Source: GEMLS #185842 Report a problem | ||
| 7/14/2025 | Listed for sale | $239,900$177/sqft |
Source: GEMLS #185842 Report a problem | ||
| 7/14/2025 | Listing removed | $239,900$177/sqft |
Source: GEMLS #185855 Report a problem | ||
Public tax history
| Year | Property taxes | Tax assessment |
|---|---|---|
| 2025 | $2,800 +2.9% | $98,300 |
| 2024 | $2,723 +8% | $98,300 |
| 2023 | $2,520 +2.8% | $98,300 |
Find assessor info on the county website
Neighborhood: 16510
Nearby schools
GreatSchools rating
- 6/10Rolling Ridge El SchoolGrades: K-6Distance: 1.3 mi
- 7/10Harbor Creek Junior High SchoolGrades: 7-8Distance: 3 mi
- 6/10Harbor Creek Senior High SchoolGrades: 9-12Distance: 3 mi
Schools provided by the listing agent
- District: Harborcreek
Source: GEMLS. This data may not be complete. We recommend contacting the local school district to confirm school assignments for this home.

Get pre-qualified for a loan
At Zillow Home Loans, we can pre-qualify you in as little as 5 minutes with no impact to your credit score.An equal housing lender. NMLS #10287.


