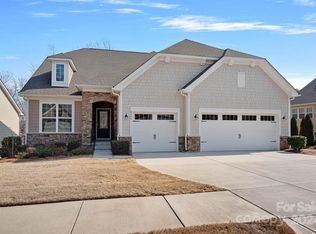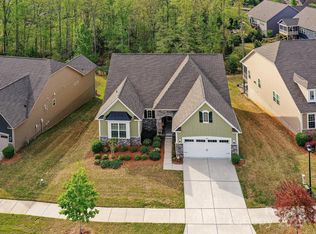Closed
$729,900
5002 Samoa Ridge Dr, Lancaster, SC 29720
3beds
2,505sqft
Single Family Residence
Built in 2018
0.2 Acres Lot
$738,500 Zestimate®
$291/sqft
$2,682 Estimated rent
Home value
$738,500
$672,000 - $812,000
$2,682/mo
Zestimate® history
Loading...
Owner options
Explore your selling options
What's special
EXQUISITE DECOR & UPGRADED to the MAX! "Summit" Garland plan-One Level Ranch on Private Lot in Gated Community! As you enter this Home you will Immediately Sense how Special this Home is! Heavy Moldings Added, Hardwood Flooring Throughout w/Tiled Floors in Baths & Laundry. Plantation Shutters Throughout. Upgraded Light Fixtures & Fans. NEWLY Rebuilt Fireplace Wood Casement w/Stone Surround & New Mantle. Fabulous Coffered Ceiling in Primary Bdrm! Closet System in Primary Walk-in Closet w/Pull down attic. Built-in Cabinetry-Great Room, Office, Bedrm 3 & Laundry. "Gourmet" Kit w/Double Convect Ovens & Gas Cooktop. Under & Upper Cabinet Lighting, Subway Tiled Backsplash, Single Bowl Sink, Walk-in Pantry. Quartz Counters All Full Baths & Laundry. Bdrm 2 Has Direct Bath Access. Finished Garage w/Pull Down Attic added. Irrigation System, Tankless Water Heater. WOW! Expanded Glass Enclosed Vaulted Porch w/several Glass Sliding Doors to Paver Patio. Totally Private Lot backs to Common area.
Zillow last checked: 8 hours ago
Listing updated: July 24, 2025 at 10:38am
Listing Provided by:
Donna Kelly donna.kelly@allentate.com,
Howard Hanna Allen Tate Charlotte South
Bought with:
Joanne DeLangie
Premier South
Source: Canopy MLS as distributed by MLS GRID,MLS#: 4265427
Facts & features
Interior
Bedrooms & bathrooms
- Bedrooms: 3
- Bathrooms: 3
- Full bathrooms: 2
- 1/2 bathrooms: 1
- Main level bedrooms: 3
Primary bedroom
- Features: Built-in Features, Ceiling Fan(s), Coffered Ceiling(s), En Suite Bathroom, Split BR Plan, Walk-In Closet(s)
- Level: Main
- Area: 273.06 Square Feet
- Dimensions: 18' 0" X 15' 2"
Bedroom s
- Features: Ceiling Fan(s)
- Level: Main
- Area: 123.3 Square Feet
- Dimensions: 12' 4" X 10' 0"
Bedroom s
- Features: Built-in Features, Ceiling Fan(s)
- Level: Main
- Area: 119.91 Square Feet
- Dimensions: 10' 6" X 11' 5"
Bathroom full
- Level: Main
Bathroom full
- Level: Main
Bathroom half
- Level: Main
Breakfast
- Level: Main
- Area: 158.56 Square Feet
- Dimensions: 14' 9" X 10' 9"
Dining room
- Level: Main
- Area: 168.75 Square Feet
- Dimensions: 11' 3" X 15' 0"
Great room
- Features: Built-in Features, Ceiling Fan(s)
- Level: Main
- Area: 334.69 Square Feet
- Dimensions: 15' 9" X 21' 3"
Kitchen
- Features: Kitchen Island, Open Floorplan, Walk-In Pantry
- Level: Main
- Area: 211.7 Square Feet
- Dimensions: 10' 0" X 21' 2"
Office
- Features: Built-in Features, Ceiling Fan(s)
- Level: Main
- Area: 166.3 Square Feet
- Dimensions: 11' 8" X 14' 3"
Sunroom
- Level: Main
Heating
- Forced Air, Natural Gas
Cooling
- Central Air, Electric
Appliances
- Included: Convection Oven, Dishwasher, Disposal, Double Oven, Gas Cooktop, Gas Water Heater, Microwave, Plumbed For Ice Maker, Refrigerator, Self Cleaning Oven, Tankless Water Heater, Wall Oven, Washer/Dryer
- Laundry: Laundry Room, Main Level
Features
- Built-in Features, Kitchen Island, Open Floorplan, Pantry, Walk-In Closet(s), Walk-In Pantry
- Flooring: Hardwood, Tile
- Doors: French Doors
- Windows: Insulated Windows
- Has basement: No
- Attic: Pull Down Stairs
- Fireplace features: Great Room
Interior area
- Total structure area: 2,505
- Total interior livable area: 2,505 sqft
- Finished area above ground: 2,505
- Finished area below ground: 0
Property
Parking
- Total spaces: 3
- Parking features: Attached Garage, Garage Door Opener, Garage on Main Level
- Attached garage spaces: 3
Accessibility
- Accessibility features: Door Width 32 Inches or More, Accessible Hallway(s)
Features
- Levels: One
- Stories: 1
- Patio & porch: Glass Enclosed, Porch
- Exterior features: In-Ground Irrigation, Lawn Maintenance, Other - See Remarks
- Pool features: Community
- Fencing: Fenced
Lot
- Size: 0.20 Acres
- Dimensions: 67 x 130
- Features: Corner Lot, Level, Private, Wooded, Views
Details
- Additional structures: Other
- Parcel number: 0019J0A266.00
- Zoning: SFR
- Special conditions: Third Party Approval
Construction
Type & style
- Home type: SingleFamily
- Architectural style: Transitional
- Property subtype: Single Family Residence
Materials
- Brick Partial, Fiber Cement
- Foundation: Slab
- Roof: Shingle
Condition
- New construction: No
- Year built: 2018
Details
- Builder model: Garland
Utilities & green energy
- Sewer: County Sewer
- Water: County Water
- Utilities for property: Cable Connected, Electricity Connected
Community & neighborhood
Security
- Security features: Carbon Monoxide Detector(s), Smoke Detector(s)
Community
- Community features: Fifty Five and Older, Business Center, Clubhouse, Dog Park, Fitness Center, Game Court, Gated, Lake Access, Picnic Area, Playground, Putting Green, Recreation Area, Sidewalks, Sport Court, Street Lights, Tennis Court(s), Walking Trails, Other
Senior living
- Senior community: Yes
Location
- Region: Lancaster
- Subdivision: Tree Tops
HOA & financial
HOA
- Has HOA: Yes
- HOA fee: $266 monthly
- Association name: Cams Management
- Association phone: 877-672-2267
Other
Other facts
- Listing terms: Cash,Conventional,FHA,VA Loan
- Road surface type: Concrete, Paved
Price history
| Date | Event | Price |
|---|---|---|
| 7/23/2025 | Sold | $729,900$291/sqft |
Source: | ||
| 6/11/2025 | Pending sale | $729,900$291/sqft |
Source: | ||
| 6/2/2025 | Listed for sale | $729,900+67.9%$291/sqft |
Source: | ||
| 8/22/2018 | Sold | $434,604$173/sqft |
Source: Public Record Report a problem | ||
Public tax history
| Year | Property taxes | Tax assessment |
|---|---|---|
| 2024 | -- | -- |
| 2023 | -- | -- |
| 2022 | -- | -- |
Find assessor info on the county website
Neighborhood: 29720
Nearby schools
GreatSchools rating
- 4/10Van Wyck ElementaryGrades: PK-4Distance: 3.9 mi
- 4/10Indian Land Middle SchoolGrades: 6-8Distance: 3.7 mi
- 7/10Indian Land High SchoolGrades: 9-12Distance: 3 mi
Get a cash offer in 3 minutes
Find out how much your home could sell for in as little as 3 minutes with a no-obligation cash offer.
Estimated market value
$738,500
Get a cash offer in 3 minutes
Find out how much your home could sell for in as little as 3 minutes with a no-obligation cash offer.
Estimated market value
$738,500

