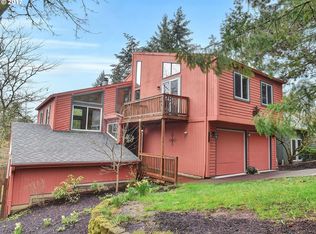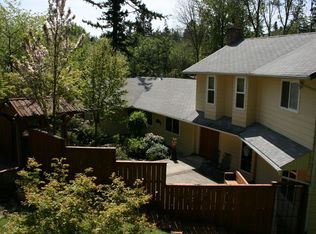Sold
$610,000
5002 SW Julia Ct, Portland, OR 97221
3beds
1,517sqft
Residential, Single Family Residence
Built in 1980
8,276.4 Square Feet Lot
$593,000 Zestimate®
$402/sqft
$3,091 Estimated rent
Home value
$593,000
$546,000 - $640,000
$3,091/mo
Zestimate® history
Loading...
Owner options
Explore your selling options
What's special
Offer received! Offer deadline Monday at 12pm. Open Sun 11-1. Tucked away on a sweet cul-de-sac in the highly desirable Bridlemile neighborhood, this serene spot sits on a wooded 8,200 square foot lot that backs to a peaceful greenspace and creek. Built in the 80's but with subtle midmod vibes, this home has vaulted cedar-accented ceilings, warm hardwood floors, and an open floor plan perfect for entertaining. The kitchen features granite countertops and a large pantry. Formal dining area opens out onto spacious patio and large backyard. Upstairs are two bedrooms, a newly remodeled bathroom, plus the primary suite. Fresh interior paint, double-paned vinyl windows, new . Great storage! Backyard is so peaceful and full of blueberries, raspberries and grapes. Garden shed (or art studio or office!) offers endless possibilities. Just steps to a walking trail at the end of the street that takes you to local favorites like IBU Pub, Albertson's and more. Walk to Bridlemile. This one’s a must-see! [Home Energy Score = 3. HES Report at https://rpt.greenbuildingregistry.com/hes/OR10233263]
Zillow last checked: 8 hours ago
Listing updated: November 12, 2024 at 05:53am
Listed by:
Alexandria Sand 971-409-9544,
Windermere Realty Trust
Bought with:
Chaley McVay, 201226220
Redfin
Source: RMLS (OR),MLS#: 24664552
Facts & features
Interior
Bedrooms & bathrooms
- Bedrooms: 3
- Bathrooms: 2
- Full bathrooms: 2
Primary bedroom
- Features: Double Closet, Suite, Wood Floors
- Level: Upper
- Area: 143
- Dimensions: 13 x 11
Bedroom 2
- Features: Bay Window, Closet Organizer, Closet, Wood Floors
- Level: Upper
- Area: 120
- Dimensions: 12 x 10
Bedroom 3
- Features: Bay Window, Closet Organizer, Closet, Wood Floors
- Level: Upper
- Area: 120
- Dimensions: 12 x 10
Dining room
- Features: Sliding Doors, Vaulted Ceiling, Wood Floors
- Level: Main
- Area: 90
- Dimensions: 10 x 9
Kitchen
- Features: Granite, Tile Floor, Vaulted Ceiling
- Level: Main
- Area: 150
- Width: 10
Living room
- Features: Fireplace, Vaulted Ceiling, Wood Floors
- Level: Main
- Area: 234
- Dimensions: 18 x 13
Heating
- Forced Air, Fireplace(s), Forced Air 90
Cooling
- Central Air
Appliances
- Included: Dishwasher, Disposal, Free-Standing Range, Free-Standing Refrigerator, Microwave, Stainless Steel Appliance(s), Washer/Dryer, Electric Water Heater, Tankless Water Heater
- Laundry: Laundry Room
Features
- Granite, High Ceilings, Vaulted Ceiling(s), Built-in Features, Sink, Closet Organizer, Closet, Double Closet, Suite, Pantry, Tile
- Flooring: Hardwood, Tile, Wood
- Doors: Sliding Doors
- Windows: Double Pane Windows, Vinyl Frames, Bay Window(s)
- Basement: Crawl Space,None
- Number of fireplaces: 1
- Fireplace features: Wood Burning
Interior area
- Total structure area: 1,517
- Total interior livable area: 1,517 sqft
Property
Parking
- Total spaces: 2
- Parking features: Driveway, Off Street, Attached, Oversized
- Attached garage spaces: 2
- Has uncovered spaces: Yes
Features
- Levels: Two
- Stories: 2
- Patio & porch: Patio, Porch
- Exterior features: Garden, Raised Beds, Yard
- Has view: Yes
- View description: Creek/Stream, Trees/Woods
- Has water view: Yes
- Water view: Creek/Stream
Lot
- Size: 8,276 sqft
- Features: Gentle Sloping, Greenbelt, Private, Trees, SqFt 7000 to 9999
Details
- Additional structures: ToolShed
- Parcel number: R105866
Construction
Type & style
- Home type: SingleFamily
- Architectural style: Contemporary
- Property subtype: Residential, Single Family Residence
Materials
- Cedar
- Foundation: Concrete Perimeter
- Roof: Composition
Condition
- Updated/Remodeled
- New construction: No
- Year built: 1980
Utilities & green energy
- Gas: Gas
- Sewer: Public Sewer
- Water: Public
Community & neighborhood
Location
- Region: Portland
- Subdivision: Bridlemile
Other
Other facts
- Listing terms: Cash,Conventional,FHA,VA Loan
- Road surface type: Concrete, Paved
Price history
| Date | Event | Price |
|---|---|---|
| 11/12/2024 | Sold | $610,000+4.3%$402/sqft |
Source: | ||
| 10/22/2024 | Pending sale | $585,000$386/sqft |
Source: | ||
| 10/17/2024 | Listed for sale | $585,000+10.4%$386/sqft |
Source: | ||
| 10/14/2020 | Sold | $530,000$349/sqft |
Source: | ||
| 9/13/2020 | Pending sale | $530,000$349/sqft |
Source: Keller Williams Realty Professionals #20231017 | ||
Public tax history
| Year | Property taxes | Tax assessment |
|---|---|---|
| 2025 | $8,135 +3.7% | $302,200 +3% |
| 2024 | $7,843 +4% | $293,400 +3% |
| 2023 | $7,541 +2.2% | $284,860 +3% |
Find assessor info on the county website
Neighborhood: Bridlemile
Nearby schools
GreatSchools rating
- 9/10Bridlemile Elementary SchoolGrades: K-5Distance: 0.3 mi
- 6/10Gray Middle SchoolGrades: 6-8Distance: 1.4 mi
- 8/10Ida B. Wells-Barnett High SchoolGrades: 9-12Distance: 2 mi
Schools provided by the listing agent
- Elementary: Bridlemile
- Middle: Robert Gray
- High: Ida B Wells
Source: RMLS (OR). This data may not be complete. We recommend contacting the local school district to confirm school assignments for this home.
Get a cash offer in 3 minutes
Find out how much your home could sell for in as little as 3 minutes with a no-obligation cash offer.
Estimated market value
$593,000
Get a cash offer in 3 minutes
Find out how much your home could sell for in as little as 3 minutes with a no-obligation cash offer.
Estimated market value
$593,000

