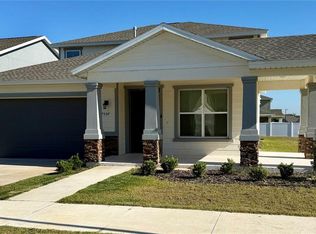Welcome to this stunning, brand-new home that has never been lived in, offering over 2,200 square feet of thoughtfully designed living space. This expansive residence features a split floor plan that provides privacy for the four spacious bedrooms, including a luxurious primary suite. The primary bathroom is a true retreat, complete with a private toilet area, a relaxing tub, a huge walk-in shower, and dual closets for ample storage. The open concept main living area is flooded with natural light and boasts elegant tile flooring throughout the common areas, while the bedrooms are comfortably carpeted. Enjoy year-round comfort with ceiling fans in every room. The gourmet kitchen is designed for both style and function, featuring an inviting eat-at bar, a separate breakfast area, and a formal dining room perfect for entertaining guests. Additional highlights include a dedicated laundry utility room, a two-car garage, and a charming covered porch for outdoor relaxation. Situated in a prime location, this home is just 12 miles from the World Equestrian Center, 3 miles from all shopping and services on State Road 200, and only 2 miles from Liberty Community Park. Don't miss your opportunity to experience modern luxury, convenience, and a perfect blend of indoor-outdoor living in this exceptional lease property.
House for rent
$2,550/mo
5002 SW 91st Pl, Ocala, FL 34476
4beds
2,244sqft
Price is base rent and doesn't include required fees.
Singlefamily
Available now
No pets
Central air
In unit laundry
2 Attached garage spaces parking
Electric, central, heat pump
What's special
Dedicated laundry utility roomCharming covered porchGourmet kitchenSplit floor planElegant tile flooringFormal dining roomThoughtfully designed living space
- 76 days
- on Zillow |
- -- |
- -- |
Travel times
Facts & features
Interior
Bedrooms & bathrooms
- Bedrooms: 4
- Bathrooms: 2
- Full bathrooms: 2
Heating
- Electric, Central, Heat Pump
Cooling
- Central Air
Appliances
- Included: Dishwasher, Disposal, Dryer, Microwave, Range, Refrigerator, Washer
- Laundry: In Unit, Laundry Room
Features
- Kitchen/Family Room Combo, Open Floorplan, Primary Bedroom Main Floor, Split Bedroom, Walk-In Closet(s)
- Flooring: Carpet
Interior area
- Total interior livable area: 2,244 sqft
Property
Parking
- Total spaces: 2
- Parking features: Attached, Driveway, Covered
- Has attached garage: Yes
- Details: Contact manager
Features
- Stories: 1
- Exterior features: Blinds, Covered, Driveway, Electric Water Heater, Floor Covering: Ceramic, Flooring: Ceramic, Garage Door Opener, Heating system: Central, Heating: Electric, Ice Maker, Inside Utility, Irrigation System, Kitchen/Family Room Combo, Laundry Room, Open Floorplan, Pest Control included in rent, Pets - No, Primary Bedroom Main Floor, Split Bedroom, Taxes included in rent, Vine Management, Walk-In Closet(s)
Details
- Parcel number: 3573005009
Construction
Type & style
- Home type: SingleFamily
- Property subtype: SingleFamily
Condition
- Year built: 2024
Community & HOA
Location
- Region: Ocala
Financial & listing details
- Lease term: 12 Months
Price history
| Date | Event | Price |
|---|---|---|
| 4/15/2025 | Price change | $2,550-8.9%$1/sqft |
Source: Stellar MLS #GC528538 | ||
| 2/25/2025 | Listed for rent | $2,800$1/sqft |
Source: Stellar MLS #GC528538 | ||
| 12/19/2024 | Sold | $351,050$156/sqft |
Source: | ||
| 10/19/2024 | Price change | $351,050-2.2%$156/sqft |
Source: | ||
| 10/15/2024 | Price change | $359,050-1.9%$160/sqft |
Source: | ||
![[object Object]](https://photos.zillowstatic.com/fp/a6765b6e28ec94355b1daca5fc5e83cd-p_i.jpg)
