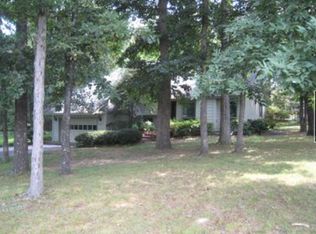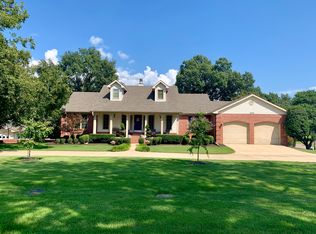Sold for $340,000
$340,000
5002 S Culberhouse Rd, Jonesboro, AR 72404
4beds
3,268sqft
Single Family Residence
Built in ----
1.09 Acres Lot
$355,000 Zestimate®
$104/sqft
$2,980 Estimated rent
Home value
$355,000
$337,000 - $376,000
$2,980/mo
Zestimate® history
Loading...
Owner options
Explore your selling options
What's special
If you are looking for a lot of square footage, a large lot in this location, in this school district, look no further. This property has four bedrooms, four baths, a three-car garage on over an acre of ground. It also has a 20' x 32' workshop with electricity. Tiny bedrooms are not a problem here. The master bedroom is large enough to be three bedrooms including its en suite. Storage space will definitely not be a problem with this home. The property is located on the edge of Jonesboro, right next to Craighead Forest Park. It is priced to allow the buyer the ability to remodel the home to fit his or her own needs. Check out what the price per square foot of this home would be when compared to homes already remodeled in this location. You will then be able to see the potential this home can provide to its new owners.
Zillow last checked: 8 hours ago
Listing updated: July 12, 2024 at 07:53am
Listed by:
Bernie Bryant 870-530-6575,
CRYE-LEIKE, REALTORS Jonesboro,
Larry Lamkin 870-926-5790,
CRYE-LEIKE, REALTORS Jonesboro
Bought with:
Riley Fischbacher, 00091157
New Horizon Real Estate
Source: Northeast Arkansas BOR,MLS#: 10114670
Facts & features
Interior
Bedrooms & bathrooms
- Bedrooms: 4
- Bathrooms: 4
- Full bathrooms: 4
Primary bedroom
- Level: Upper
Bedroom 2
- Level: Upper
Bedroom 3
- Level: Upper
Bedroom 4
- Level: Upper
Basement
- Area: 0
Heating
- Central, Natural Gas
Cooling
- Central Air, Electric
Appliances
- Included: Disposal, Gas Oven, Gas Range, Refrigerator, Gas Water Heater
- Laundry: Laundry Room
Features
- Ceiling Fan(s), Wired for Data, Vaulted Ceiling(s)
- Flooring: Carpet, Ceramic Tile, Hardwood
- Windows: Blinds
- Has basement: No
- Number of fireplaces: 1
- Fireplace features: Gas Log, One
Interior area
- Total structure area: 3,268
- Total interior livable area: 3,268 sqft
- Finished area above ground: 3,268
Property
Parking
- Total spaces: 3
- Parking features: Attached
- Attached garage spaces: 3
Features
- Levels: Two
- Has spa: Yes
- Spa features: Bath
- Fencing: None
Lot
- Size: 1.09 Acres
- Features: Corner Lot, Landscaped, Sloped, Survey
Details
- Additional structures: Workshop
- Parcel number: 0113407202600
- Zoning: R-1
Construction
Type & style
- Home type: SingleFamily
- Property subtype: Single Family Residence
Materials
- Brick, Vinyl Siding
- Foundation: Slab
- Roof: 3-Tab Shingles
Condition
- Year built: 0
Utilities & green energy
- Electric: CW&L
- Gas: Natural Gas
- Sewer: Septic Tank
- Water: Public
- Utilities for property: Natural Gas Connected
Community & neighborhood
Location
- Region: Jonesboro
- Subdivision: Hewett
Other
Other facts
- Listing terms: Cash,Conventional,FHA,In House,VA Loan
Price history
| Date | Event | Price |
|---|---|---|
| 7/12/2024 | Sold | $340,000+3%$104/sqft |
Source: Northeast Arkansas BOR #10114670 Report a problem | ||
| 6/12/2024 | Pending sale | $330,000$101/sqft |
Source: Northeast Arkansas BOR #10114670 Report a problem | ||
| 6/6/2024 | Price change | $330,000-1.5%$101/sqft |
Source: Northeast Arkansas BOR #10114670 Report a problem | ||
| 5/29/2024 | Price change | $335,000-1.4%$103/sqft |
Source: Northeast Arkansas BOR #10114670 Report a problem | ||
| 5/20/2024 | Listed for sale | $339,900$104/sqft |
Source: Northeast Arkansas BOR #10114670 Report a problem | ||
Public tax history
Tax history is unavailable.
Find assessor info on the county website
Neighborhood: Craighead Forest
Nearby schools
GreatSchools rating
- NAValley View Elementary SchoolGrades: PK-2Distance: 1.5 mi
- 8/10Valley View Junior High SchoolGrades: 7-9Distance: 1.4 mi
- 6/10Valley View High SchoolGrades: 10-12Distance: 1.4 mi
Schools provided by the listing agent
- Elementary: Valley View
- Middle: Valley View
- High: Valley View
Source: Northeast Arkansas BOR. This data may not be complete. We recommend contacting the local school district to confirm school assignments for this home.

Get pre-qualified for a loan
At Zillow Home Loans, we can pre-qualify you in as little as 5 minutes with no impact to your credit score.An equal housing lender. NMLS #10287.

