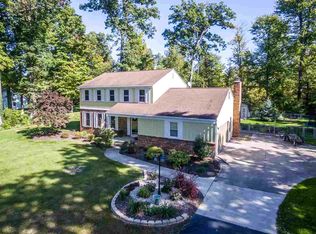Closed
$170,000
5002 Reed Rd, Fort Wayne, IN 46835
3beds
1,424sqft
Single Family Residence
Built in 1952
0.93 Acres Lot
$202,400 Zestimate®
$--/sqft
$1,468 Estimated rent
Home value
$202,400
$190,000 - $215,000
$1,468/mo
Zestimate® history
Loading...
Owner options
Explore your selling options
What's special
Back on the market through no fault of seller; appraisal completed with 3Rivers and met value as-is. Enter the private drive through a wooded wonderland to the sunny clearing set back off the road and be greeted by a fairytale-cottage cape cod and mini-barn, which offers two overhead doors, a large workshop area in the back, and a floored second floor accessed by a full walk-up staircase. Envision the peace and possibilities from one of two decks, surrounded by privacy and nature without losing any of the conveniences of city life. Your new home has unique features eschewing the cookie-cutter norm of today, including real hardwood parquet flooring in the upstairs master which includes an en-suite full bathroom plus a bonus finished room off the master currently used as a kids playroom. Cozy up this winter to the wood-burning fireplace in the large living area and enjoy the ease of main-level laundry. With a few finishing touches, you'll have incredible equity as much of the heavy lifting has already been completed, including: updated electrical, HVAC, plumbing, flooring, exterior paint, appliances (all stay!), water heater, new toilet (downstairs), new gravel in drive, and several trees trimmed/removed. This is truly a one-of-a-kind property ready for you to make it your own. Please note: this is the 10-year-long bachelor pad of the ultimate horror movie buff and the home is filled with collectables; if you have a *thing* about scary clowns, please send a partner to tour this home.
Zillow last checked: 8 hours ago
Listing updated: November 22, 2023 at 09:14am
Listed by:
Julie McGuire Cell:260-205-0985,
eXp Realty, LLC
Bought with:
Andy W Zoda, RB14028342
Coldwell Banker Real Estate Gr
Source: IRMLS,MLS#: 202336272
Facts & features
Interior
Bedrooms & bathrooms
- Bedrooms: 3
- Bathrooms: 2
- Full bathrooms: 2
- Main level bedrooms: 1
Bedroom 1
- Level: Main
Bedroom 2
- Level: Basement
Kitchen
- Level: Main
- Area: 180
- Dimensions: 20 x 9
Living room
- Level: Main
- Area: 280
- Dimensions: 20 x 14
Heating
- Natural Gas, Conventional, Forced Air
Cooling
- Central Air
Appliances
- Included: Microwave, Refrigerator, Washer, Dryer-Electric, Gas Range, Gas Water Heater
Features
- Eat-in Kitchen
- Windows: Window Treatments
- Basement: Crawl Space
- Number of fireplaces: 1
- Fireplace features: Living Room, Wood Burning
Interior area
- Total structure area: 1,984
- Total interior livable area: 1,424 sqft
- Finished area above ground: 1,424
- Finished area below ground: 0
Property
Parking
- Total spaces: 2
- Parking features: Detached, Garage Door Opener, Circular Driveway, Gravel
- Garage spaces: 2
- Has uncovered spaces: Yes
Features
- Levels: One and One Half
- Stories: 1
- Exterior features: Fire Pit
Lot
- Size: 0.93 Acres
- Dimensions: 131 x 300
- Features: Level, Wooded, City/Town/Suburb
Details
- Parcel number: 020821301003.000072
Construction
Type & style
- Home type: SingleFamily
- Architectural style: Cape Cod
- Property subtype: Single Family Residence
Materials
- Wood Siding
- Roof: Asphalt,Shingle
Condition
- New construction: No
- Year built: 1952
Utilities & green energy
- Gas: NIPSCO
- Sewer: City
- Water: City, Fort Wayne City Utilities
Community & neighborhood
Location
- Region: Fort Wayne
- Subdivision: Rekeweg
Other
Other facts
- Listing terms: Cash,Conventional
Price history
| Date | Event | Price |
|---|---|---|
| 11/22/2023 | Sold | $170,000 |
Source: | ||
| 10/25/2023 | Listed for sale | $170,000 |
Source: | ||
| 10/10/2023 | Pending sale | $170,000 |
Source: | ||
| 10/4/2023 | Listed for sale | $170,000+143.2% |
Source: | ||
| 4/1/2013 | Sold | $69,900 |
Source: | ||
Public tax history
| Year | Property taxes | Tax assessment |
|---|---|---|
| 2024 | $1,138 +6.5% | $141,000 +12% |
| 2023 | $1,069 +4.4% | $125,900 +10.2% |
| 2022 | $1,024 +13.8% | $114,200 +5.9% |
Find assessor info on the county website
Neighborhood: Greentree
Nearby schools
GreatSchools rating
- 4/10Robert C Harris Elementary SchoolGrades: K-5Distance: 0.2 mi
- 3/10Lane Middle SchoolGrades: 6-8Distance: 1.4 mi
- 7/10R Nelson Snider High SchoolGrades: 9-12Distance: 1.3 mi
Schools provided by the listing agent
- Elementary: Harris
- Middle: Lane
- High: Snider
- District: Fort Wayne Community
Source: IRMLS. This data may not be complete. We recommend contacting the local school district to confirm school assignments for this home.

Get pre-qualified for a loan
At Zillow Home Loans, we can pre-qualify you in as little as 5 minutes with no impact to your credit score.An equal housing lender. NMLS #10287.
