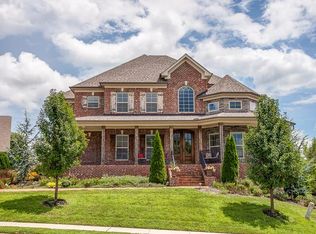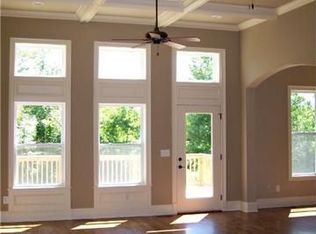Closed
$915,000
5002 Perth Ct, Spring Hill, TN 37174
5beds
3,886sqft
Single Family Residence, Residential
Built in 2008
0.35 Acres Lot
$896,300 Zestimate®
$235/sqft
$4,080 Estimated rent
Home value
$896,300
$851,000 - $941,000
$4,080/mo
Zestimate® history
Loading...
Owner options
Explore your selling options
What's special
Welcome home to 5002 Perth Ct! This meticulously maintained Williamson County brick and masonry appointed home sits on a quiet cul-de-sac within the well established Spring Hill community of Cherry Grove. Natural light showcases the comfortable layout through plantation shutters, while the main living area with fireplace ties seamlessly into the freshly renovated kitchen featuring gas cooktop and large island. Primary bedroom down features coffered tray ceilings and ensuite bath. Second bedroom, laundry with sink, and full second bath down. Guest suite with private bath up. Den/Rec room with wet bar. Large rear deck connects to eat-in kitchen for indoor/outdoor living. HVAC, furnace and water heater 2021. Whole home water filter. Smart lighting/appliances. 3 car garage! Welcome home!
Zillow last checked: 8 hours ago
Listing updated: June 20, 2023 at 02:02pm
Listing Provided by:
Marcus Affeldt 615-431-9918,
Wilson Group Real Estate
Bought with:
Fiona Parish King, 273311
Fridrich & Clark Realty
Source: RealTracs MLS as distributed by MLS GRID,MLS#: 2517589
Facts & features
Interior
Bedrooms & bathrooms
- Bedrooms: 5
- Bathrooms: 4
- Full bathrooms: 4
- Main level bedrooms: 2
Bedroom 1
- Area: 266 Square Feet
- Dimensions: 19x14
Bedroom 2
- Features: Extra Large Closet
- Level: Extra Large Closet
- Area: 132 Square Feet
- Dimensions: 12x11
Bedroom 3
- Features: Extra Large Closet
- Level: Extra Large Closet
- Area: 156 Square Feet
- Dimensions: 13x12
Bedroom 4
- Features: Walk-In Closet(s)
- Level: Walk-In Closet(s)
- Area: 143 Square Feet
- Dimensions: 13x11
Bonus room
- Features: Wet Bar
- Level: Wet Bar
- Area: 551 Square Feet
- Dimensions: 29x19
Dining room
- Features: Formal
- Level: Formal
- Area: 182 Square Feet
- Dimensions: 14x13
Kitchen
- Features: Eat-in Kitchen
- Level: Eat-in Kitchen
- Area: 325 Square Feet
- Dimensions: 25x13
Living room
- Area: 342 Square Feet
- Dimensions: 19x18
Heating
- Central
Cooling
- Central Air
Appliances
- Included: Dishwasher, Disposal, Microwave, Refrigerator, Double Oven, Electric Oven, Cooktop
Features
- Smart Light(s), Smart Thermostat, Walk-In Closet(s), Entrance Foyer, Primary Bedroom Main Floor
- Flooring: Carpet, Wood, Tile
- Basement: Crawl Space
- Number of fireplaces: 1
- Fireplace features: Living Room, Gas
Interior area
- Total structure area: 3,886
- Total interior livable area: 3,886 sqft
- Finished area above ground: 3,886
Property
Parking
- Total spaces: 7
- Parking features: Garage Faces Side, Aggregate, Driveway
- Garage spaces: 3
- Uncovered spaces: 4
Features
- Levels: Two
- Stories: 2
- Patio & porch: Deck, Patio
- Exterior features: Smart Light(s), Smart Lock(s), Sprinkler System
- Pool features: Association
- Fencing: Partial
Lot
- Size: 0.35 Acres
- Dimensions: 79 x 126
Details
- Parcel number: 094166B D 03900 00011166A
- Special conditions: Standard
Construction
Type & style
- Home type: SingleFamily
- Architectural style: Traditional
- Property subtype: Single Family Residence, Residential
Materials
- Brick, Stone
- Roof: Asphalt
Condition
- New construction: No
- Year built: 2008
Utilities & green energy
- Sewer: Public Sewer
- Water: Public
- Utilities for property: Water Available, Underground Utilities
Green energy
- Energy efficient items: Thermostat
Community & neighborhood
Security
- Security features: Smart Camera(s)/Recording
Location
- Region: Spring Hill
- Subdivision: Cherry Grove Add Sec 2 Ph2
HOA & financial
HOA
- Has HOA: Yes
- HOA fee: $50 monthly
- Amenities included: Clubhouse, Pool, Underground Utilities
Price history
| Date | Event | Price |
|---|---|---|
| 6/20/2023 | Sold | $915,000+6.4%$235/sqft |
Source: | ||
| 5/11/2023 | Pending sale | $860,000+11.7%$221/sqft |
Source: | ||
| 9/30/2021 | Sold | $770,000+51%$198/sqft |
Source: | ||
| 7/28/2017 | Sold | $510,000+0.4%$131/sqft |
Source: Public Record Report a problem | ||
| 5/26/2017 | Listed for sale | $508,000+20.1%$131/sqft |
Source: Nashville - Franklin #1830543 Report a problem | ||
Public tax history
| Year | Property taxes | Tax assessment |
|---|---|---|
| 2024 | $3,495 | $136,050 |
| 2023 | $3,495 | $136,050 |
| 2022 | $3,495 -2.1% | $136,050 |
Find assessor info on the county website
Neighborhood: 37174
Nearby schools
GreatSchools rating
- 7/10Allendale Elementary SchoolGrades: PK-5Distance: 1.3 mi
- 7/10Spring Station Middle SchoolGrades: 6-8Distance: 1 mi
- 9/10Summit High SchoolGrades: 9-12Distance: 0.6 mi
Schools provided by the listing agent
- Elementary: Allendale Elementary School
- Middle: Spring Station Middle School
- High: Summit High School
Source: RealTracs MLS as distributed by MLS GRID. This data may not be complete. We recommend contacting the local school district to confirm school assignments for this home.
Get a cash offer in 3 minutes
Find out how much your home could sell for in as little as 3 minutes with a no-obligation cash offer.
Estimated market value
$896,300

