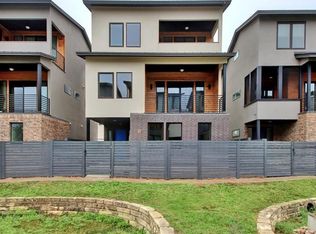Experience elevated living at the Lofts at St. Stephens in this 4-bedroom, 3.5-bath townhome. Built with modern design and comfort, this home is filled with natural light, soaring ceilings, and designer finishes throughout - plus a private fenced yard. The open-concept floor plan features a gourmet kitchen with a large island, stainless steel appliances, and gas cooking, which flows seamlessly into the stylish living area and covered patio perfect for entertaining. A screened-in porch offers the ideal spot for morning coffee or evening relaxation. The spacious primary suite includes a spa-like bathroom with a soaking tub, oversized walk-in shower, large walk-in closet, and access to a private covered terrace. Additional highlights include a full-size laundry room, a two-car garage with extra storage, and multiple outdoor living spaces. Located less than two miles from H-E-B, Alamo Drafthouse, Mueller Lake Park, and some of Austin's best restaurants, coffee shops, and entertainment, this home offers the perfect blend of convenience and style.
This property is off market, which means it's not currently listed for sale or rent on Zillow. This may be different from what's available on other websites or public sources.
