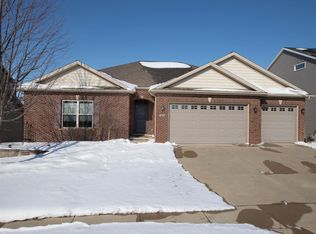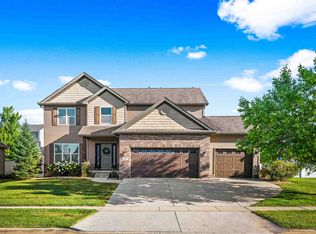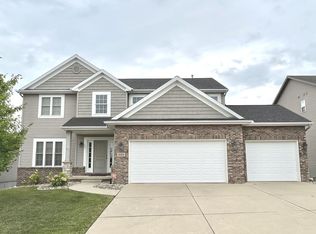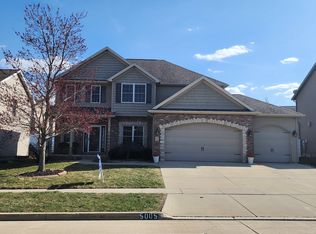Closed
$415,000
5002 Londonderry Rd, Bloomington, IL 61705
5beds
3,382sqft
Single Family Residence
Built in 2012
-- sqft lot
$447,500 Zestimate®
$123/sqft
$3,246 Estimated rent
Home value
$447,500
$421,000 - $479,000
$3,246/mo
Zestimate® history
Loading...
Owner options
Explore your selling options
What's special
Don't miss this lovely two-story home situated on a large corner-lot within one of Bloomington's most coveted subdivisions, the Grove on Kickapoo Creek! This move-in ready home boasts a stunning open floor plan, highlighted by a spacious eat-in kitchen featuring granite countertops, a stylish backsplash, and stainless steel appliances, including a newer range stove installed in 9/21, complemented by an exhaust hood microwave that vents outside. The inviting family room is graced with durable hardwood flooring and a cozy gas fireplace, while the formal dining room, accentuated by an elegant box ceiling and wide plank hardwood flooring, seamlessly flows into the adjoining formal living room, enhancing the home's refined ambiance. Ascending to the second floor reveals a spacious primary suite alongside three additional generously sized bedrooms and well-appointed full bathroom. The walk-out basement presents a fifth bedroom, a third full bath, and a spacious family room, as well as ample storage, offering versatile living options for the entire household! Outdoor enjoyment awaits on the expansive deck overlooking the landscaped stamped concrete patio and vast fully fenced yard. Completing this remarkable property is an oversized three-car garage, with EV charger, providing ample space for vehicles and storage. A true gem, this residence is an absolute must-see! Additional updates include: AC unit 10/23, pendant and eat-in kitchen lighting, front storm door, LR fan (remote), patio rock landscaping and solar lights, shower heads including primary fixed/movable, kitchen sink faucet, and some fresh paint throughout main level.
Zillow last checked: 8 hours ago
Listing updated: June 03, 2024 at 01:00am
Listing courtesy of:
Amy Miller 309-706-8120,
BHHS Central Illinois, REALTORS
Bought with:
Sreenivas Poondru
Brilliant Real Estate
Source: MRED as distributed by MLS GRID,MLS#: 12014935
Facts & features
Interior
Bedrooms & bathrooms
- Bedrooms: 5
- Bathrooms: 4
- Full bathrooms: 3
- 1/2 bathrooms: 1
Primary bedroom
- Features: Flooring (Carpet), Bathroom (Full)
- Level: Second
- Area: 240 Square Feet
- Dimensions: 16X15
Bedroom 2
- Features: Flooring (Carpet)
- Level: Second
- Area: 156 Square Feet
- Dimensions: 13X12
Bedroom 3
- Features: Flooring (Carpet)
- Level: Second
- Area: 154 Square Feet
- Dimensions: 14X11
Bedroom 4
- Features: Flooring (Carpet)
- Level: Second
- Area: 132 Square Feet
- Dimensions: 12X11
Bedroom 5
- Features: Flooring (Carpet)
- Level: Basement
- Area: 144 Square Feet
- Dimensions: 12X12
Dining room
- Features: Flooring (Hardwood)
- Level: Main
- Area: 154 Square Feet
- Dimensions: 14X11
Family room
- Features: Flooring (Hardwood)
- Level: Main
- Area: 240 Square Feet
- Dimensions: 16X15
Other
- Features: Flooring (Carpet)
- Level: Basement
- Area: 434 Square Feet
- Dimensions: 31X14
Foyer
- Level: Main
- Area: 54 Square Feet
- Dimensions: 9X6
Kitchen
- Features: Kitchen (Eating Area-Table Space, Pantry-Closet, Granite Counters), Flooring (Ceramic Tile)
- Level: Main
- Area: 308 Square Feet
- Dimensions: 14X22
Laundry
- Features: Flooring (Ceramic Tile)
- Level: Main
- Area: 49 Square Feet
- Dimensions: 7X7
Living room
- Features: Flooring (Hardwood)
- Level: Main
- Area: 180 Square Feet
- Dimensions: 15X12
Storage
- Features: Flooring (Carpet)
- Level: Basement
- Area: 77 Square Feet
- Dimensions: 11X7
Other
- Features: Flooring (Other)
- Level: Basement
- Area: 225 Square Feet
- Dimensions: 15X15
Walk in closet
- Level: Second
- Area: 36 Square Feet
- Dimensions: 6X6
Heating
- Forced Air, Natural Gas
Cooling
- Central Air
Appliances
- Included: Range, Microwave, Dishwasher, Refrigerator
- Laundry: Main Level, Gas Dryer Hookup, Electric Dryer Hookup
Features
- Walk-In Closet(s), Granite Counters, Separate Dining Room
- Flooring: Hardwood, Carpet
- Basement: Finished,Full
- Number of fireplaces: 1
- Fireplace features: Gas Log, Family Room
Interior area
- Total structure area: 3,382
- Total interior livable area: 3,382 sqft
- Finished area below ground: 948
Property
Parking
- Total spaces: 3
- Parking features: Concrete, Garage Door Opener, On Site, Garage Owned, Attached, Garage
- Attached garage spaces: 3
- Has uncovered spaces: Yes
Accessibility
- Accessibility features: No Disability Access
Features
- Stories: 2
- Patio & porch: Deck, Patio
- Fencing: Fenced
Lot
- Dimensions: 55X131X106X90X44
- Features: Landscaped, Mature Trees, Garden
Details
- Parcel number: 2208481022
- Special conditions: Corporate Relo
- Other equipment: Ceiling Fan(s), Sump Pump, Radon Mitigation System
Construction
Type & style
- Home type: SingleFamily
- Architectural style: Traditional
- Property subtype: Single Family Residence
Materials
- Vinyl Siding, Brick
- Roof: Asphalt
Condition
- New construction: No
- Year built: 2012
Utilities & green energy
- Sewer: Public Sewer
- Water: Public
Community & neighborhood
Community
- Community features: Park, Curbs, Sidewalks, Street Lights, Street Paved
Location
- Region: Bloomington
- Subdivision: Grove On Kickapoo Creek
HOA & financial
HOA
- Has HOA: Yes
- HOA fee: $100 annually
- Services included: None
Other
Other facts
- Listing terms: Conventional
- Ownership: Fee Simple
Price history
| Date | Event | Price |
|---|---|---|
| 5/30/2024 | Sold | $415,000-2.3%$123/sqft |
Source: | ||
| 4/13/2024 | Contingent | $424,900$126/sqft |
Source: | ||
| 4/4/2024 | Listed for sale | $424,900+12.3%$126/sqft |
Source: | ||
| 10/4/2021 | Sold | $378,500-1.7%$112/sqft |
Source: | ||
| 9/9/2021 | Pending sale | $384,900$114/sqft |
Source: | ||
Public tax history
| Year | Property taxes | Tax assessment |
|---|---|---|
| 2024 | $10,796 +3.2% | $139,702 +7.9% |
| 2023 | $10,461 +4.3% | $129,463 +8.3% |
| 2022 | $10,030 +22.5% | $119,513 +22.4% |
Find assessor info on the county website
Neighborhood: 61705
Nearby schools
GreatSchools rating
- 6/10Benjamin Elementary SchoolGrades: K-5Distance: 1 mi
- 7/10Evans Junior High SchoolGrades: 6-8Distance: 3.1 mi
- 8/10Normal Community High SchoolGrades: 9-12Distance: 5.2 mi
Schools provided by the listing agent
- Elementary: Benjamin Elementary
- Middle: Evans Jr High
- High: Normal Community High School
- District: 5
Source: MRED as distributed by MLS GRID. This data may not be complete. We recommend contacting the local school district to confirm school assignments for this home.

Get pre-qualified for a loan
At Zillow Home Loans, we can pre-qualify you in as little as 5 minutes with no impact to your credit score.An equal housing lender. NMLS #10287.



