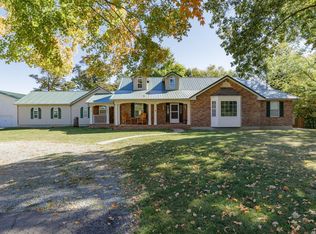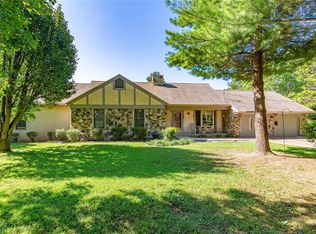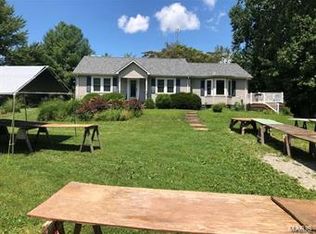Closed
Listing Provided by:
Mary E Hagan 573-701-1690,
Coldwell Banker Hulsey
Bought with: RE/MAX Best Choice
Price Unknown
5002 London Rd, Farmington, MO 63640
3beds
3,891sqft
Single Family Residence
Built in 1990
3.54 Acres Lot
$412,200 Zestimate®
$--/sqft
$2,036 Estimated rent
Home value
$412,200
$379,000 - $449,000
$2,036/mo
Zestimate® history
Loading...
Owner options
Explore your selling options
What's special
This home is nestled among trees at the end of the road in a private country setting. Very Private setting, the front of the home does not face the road for optimum privacy when you are sitting on the front porch. Only minutes from town creating a perfect balance between convenience and privacy. Step inside to discover a bright & airy ambiance, thanks to the abundance of natural lighting that floods every room. The heart of the home is the hearth room/kitchen area, where a cozy fireplace creates the perfect atmosphere. The sunroom at the back of the home offers a fantastic place to enjoy the surrounding nature in private. The finished basement adds extra space and luxury for large families. This space is perfect for entertaining friends or creating a cozy movie night for the whole family. Outdoor enthusiasts will be thrilled to find a spacious RV carport, a greenhouse, and beautiful landscaping with a handmade brook! Includes a detached apartment in the side yard. Additional Rooms: Sun Room
Zillow last checked: 8 hours ago
Listing updated: May 05, 2025 at 06:15pm
Listing Provided by:
Mary E Hagan 573-701-1690,
Coldwell Banker Hulsey
Bought with:
Thomas C Wall, 2023014435
RE/MAX Best Choice
Source: MARIS,MLS#: 23072843 Originating MLS: Mineral Area Board of REALTORS
Originating MLS: Mineral Area Board of REALTORS
Facts & features
Interior
Bedrooms & bathrooms
- Bedrooms: 3
- Bathrooms: 4
- Full bathrooms: 3
- 1/2 bathrooms: 1
- Main level bathrooms: 1
Bathroom
- Level: Upper
- Area: 260
- Dimensions: 13x20
Bathroom
- Level: Upper
- Area: 56
- Dimensions: 8x7
Bathroom
- Level: Upper
- Area: 30
- Dimensions: 5x6
Bathroom
- Level: Main
- Area: 30
- Dimensions: 5x6
Other
- Level: Upper
- Area: 221
- Dimensions: 13x17
Other
- Level: Upper
- Area: 120
- Dimensions: 10x12
Other
- Level: Upper
- Area: 110
- Dimensions: 10x11
Breakfast room
- Level: Main
- Area: 168
- Dimensions: 12x14
Dining room
- Level: Main
- Area: 132
- Dimensions: 12x11
Family room
- Level: Main
- Area: 403
- Dimensions: 31x13
Kitchen
- Level: Main
- Area: 228
- Dimensions: 12x19
Kitchen
- Level: Lower
- Area: 143
- Dimensions: 11x13
Storage
- Level: Upper
- Area: 372
- Dimensions: 31x12
Sunroom
- Level: Main
- Area: 144
- Dimensions: 12x12
Heating
- Natural Gas, Propane, Forced Air
Cooling
- Central Air, Electric
Appliances
- Included: Electric Water Heater, Dishwasher, Microwave, Electric Range, Electric Oven
Features
- Two Story Entrance Foyer, Entrance Foyer, Separate Dining, Breakfast Room, Pantry
- Flooring: Carpet, Hardwood
- Doors: Panel Door(s)
- Windows: Window Treatments, Bay Window(s)
- Basement: Full,Partially Finished,Concrete,Walk-Out Access
- Number of fireplaces: 3
- Fireplace features: Kitchen, Wood Burning, Recreation Room, Family Room, Living Room
Interior area
- Total structure area: 3,891
- Total interior livable area: 3,891 sqft
- Finished area above ground: 2,624
- Finished area below ground: 1,267
Property
Parking
- Total spaces: 6
- Parking features: Attached, Circular Driveway, Garage, Garage Door Opener, Off Street, Oversized
- Attached garage spaces: 2
- Carport spaces: 4
- Covered spaces: 6
- Has uncovered spaces: Yes
Features
- Levels: Two
- Patio & porch: Deck, Composite, Patio
Lot
- Size: 3.54 Acres
- Dimensions: 3.67 Acres m/l
- Features: Adjoins Wooded Area, Level
Details
- Additional structures: Garage(s), Metal Building, Outbuilding, RV/Boat Storage, Shed(s), Utility Building, Workshop
- Parcel number: 104019000000002.01
- Special conditions: Standard
Construction
Type & style
- Home type: SingleFamily
- Architectural style: Contemporary,Other
- Property subtype: Single Family Residence
Materials
- Vinyl Siding
Condition
- Year built: 1990
Utilities & green energy
- Sewer: Septic Tank
- Water: Well
- Utilities for property: Natural Gas Available
Community & neighborhood
Location
- Region: Farmington
Other
Other facts
- Listing terms: Cash,Conventional
- Ownership: Private
- Road surface type: Concrete
Price history
| Date | Event | Price |
|---|---|---|
| 5/17/2024 | Sold | -- |
Source: | ||
| 4/28/2024 | Pending sale | $379,999$98/sqft |
Source: | ||
| 4/24/2024 | Listed for sale | $379,999$98/sqft |
Source: | ||
| 4/18/2024 | Contingent | $379,999$98/sqft |
Source: | ||
| 4/13/2024 | Price change | $379,999-5%$98/sqft |
Source: | ||
Public tax history
| Year | Property taxes | Tax assessment |
|---|---|---|
| 2024 | $2,685 +4.1% | $54,490 +4.3% |
| 2023 | $2,578 -0.2% | $52,250 |
| 2022 | $2,583 +0.3% | $52,250 |
Find assessor info on the county website
Neighborhood: 63640
Nearby schools
GreatSchools rating
- 4/10Jefferson Elementary SchoolGrades: 1-4Distance: 1.7 mi
- 6/10Farmington Middle SchoolGrades: 7-8Distance: 3.1 mi
- 5/10Farmington Sr. High SchoolGrades: 9-12Distance: 3.2 mi
Schools provided by the listing agent
- Elementary: Farmington R-Vii
- Middle: Farmington Middle
- High: Farmington Sr. High
Source: MARIS. This data may not be complete. We recommend contacting the local school district to confirm school assignments for this home.
Get a cash offer in 3 minutes
Find out how much your home could sell for in as little as 3 minutes with a no-obligation cash offer.
Estimated market value$412,200
Get a cash offer in 3 minutes
Find out how much your home could sell for in as little as 3 minutes with a no-obligation cash offer.
Estimated market value
$412,200


