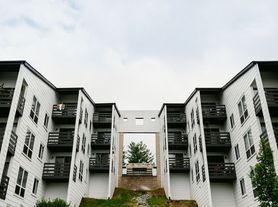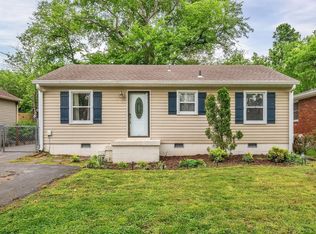This is a recently renovated 1945 Cape Cod-style 3BR/1BA home with walk-out garage basement.
- Original maple hardwood flooring in Living, Dining and Hall. Two bedrooms with closets are carpeted. Third bedroom downstairs with plank flooring is an ideal office (w/ computer nook, shelves for printer). All appliances are recent: Refrigerator, Dishwasher, Garbage Disposal, Microwave, Smart Samsung Range, Washer, Dryer, Smart Locks, Security Cameras, Video Doorbell, and Smart Garage Door Opener. Central heat and AC.
- Attached one-car garage is part of walk-out basement (w/ workbench, shelves, laundry and utility sink). Another ~100sf basement room is ideal for a small gym (or maybe a wine cellar?!).
- Private driveway off the alley for two more cars, wide enough for all (including the garaged car) to enter/exit without shuffling cars. Large flat back yard (croquet anyone?!). There are Crepe Myrtles, Roses of Sharon, an Eastern Hemlock, Dwarf Yews, and privacy hedges in front (lawn care included).
- Three blocks from the Richland Creek greenway's McCabe trailhead, and about a dozen blocks from the Murphy Rd roundabout. I-40 access via 46th Ave.
Yard maintenance included | Renters insurance required
Owner provides yard maintenance (except ice & snow removal). Tenant pays for utilities. Due on signing: First month's rent (less any discounts) plus security deposit.
House for rent
$2,700/mo
5002 Idaho Ave, Nashville, TN 37209
3beds
1,436sqft
Price may not include required fees and charges.
Single family residence
Available now
Cats, small dogs OK
Central air
In unit laundry
Attached garage parking
Forced air
What's special
Eastern hemlockPrivacy hedgesPrivate drivewayOriginal maple hardwood flooringRoses of sharonCentral heat and acPlank flooring
- 30 days |
- -- |
- -- |
Travel times
Zillow can help you save for your dream home
With a 6% savings match, a first-time homebuyer savings account is designed to help you reach your down payment goals faster.
Offer exclusive to Foyer+; Terms apply. Details on landing page.
Facts & features
Interior
Bedrooms & bathrooms
- Bedrooms: 3
- Bathrooms: 1
- Full bathrooms: 1
Heating
- Forced Air
Cooling
- Central Air
Appliances
- Included: Dishwasher, Dryer, Freezer, Microwave, Oven, Range, Refrigerator, Washer
- Laundry: In Unit
Features
- Flooring: Carpet, Hardwood
- Has basement: Yes
Interior area
- Total interior livable area: 1,436 sqft
Property
Parking
- Parking features: Attached, Garage, Off Street
- Has attached garage: Yes
- Details: Contact manager
Features
- Exterior features: Bicycle storage, Central HVAC, Heating system: Forced Air, Lawn Care included in rent, Outdoor Cameras, Smart Locks, Video Doorbell
Details
- Parcel number: 10303010400
Construction
Type & style
- Home type: SingleFamily
- Property subtype: Single Family Residence
Community & HOA
Location
- Region: Nashville
Financial & listing details
- Lease term: 1 Year
Price history
| Date | Event | Price |
|---|---|---|
| 10/3/2025 | Price change | $2,700-6.9%$2/sqft |
Source: Zillow Rentals | ||
| 9/22/2025 | Listed for rent | $2,900-6.5%$2/sqft |
Source: Zillow Rentals | ||
| 8/28/2025 | Listing removed | $3,100$2/sqft |
Source: Zillow Rentals | ||
| 7/25/2025 | Listed for rent | $3,100+10.7%$2/sqft |
Source: Zillow Rentals | ||
| 12/5/2022 | Listing removed | -- |
Source: Zillow Rental Manager | ||

