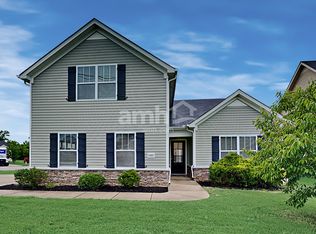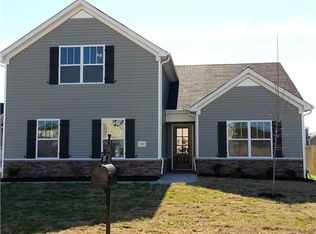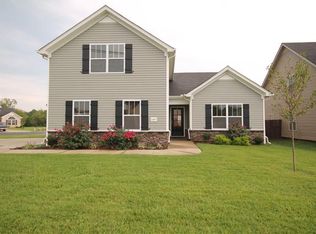Closed
$400,000
5002 Fox Run S, Spring Hill, TN 37174
4beds
1,913sqft
Single Family Residence, Residential
Built in 2013
9,583.2 Square Feet Lot
$399,800 Zestimate®
$209/sqft
$2,189 Estimated rent
Home value
$399,800
$380,000 - $420,000
$2,189/mo
Zestimate® history
Loading...
Owner options
Explore your selling options
What's special
Convenient, Quiet, Cul de Sac Living! Lovely 3 bedroom, 2 1/2 bathroom home nestled at the end of a cul de sac. Bonus Room could be used as 4th bedroom. New paint, new carpet, and move in ready! Spacious kitchen has white cabinets, stainless steel appliances, and plenty of counter space for meal prep. Laundry room and 1/2 bathroom are tucked away behind the kitchen. Upstairs you will find an enormous primary suite as your true oasis. Secondary bedrooms and bonus room are a very generous size as well. Backyard is fenced and there's plenty of extra space behind this yard to spread out and play with the kids as there's common space behind this cul de sac. This home is conveniently located less than 2 miles to Saturn Parkway and I65 and just a short drive to restaurants and shopping as this home is in the heart of Spring Hill. Preferred Lender, Marshall Parsons w/CMG Home Loans, will pay up to 1% of loan amount toward buyer closing cost.
Zillow last checked: 8 hours ago
Listing updated: March 19, 2024 at 05:53pm
Listing Provided by:
Denise Mann 615-584-4240,
Keller Williams Realty - Murfreesboro
Bought with:
Lisa Beatty, 350466
Benchmark Realty, LLC
Source: RealTracs MLS as distributed by MLS GRID,MLS#: 2589370
Facts & features
Interior
Bedrooms & bathrooms
- Bedrooms: 4
- Bathrooms: 3
- Full bathrooms: 2
- 1/2 bathrooms: 1
Bedroom 1
- Area: 210 Square Feet
- Dimensions: 15x14
Bedroom 2
- Area: 110 Square Feet
- Dimensions: 11x10
Bedroom 3
- Area: 110 Square Feet
- Dimensions: 11x10
Bedroom 4
- Area: 221 Square Feet
- Dimensions: 17x13
Dining room
- Features: Combination
- Level: Combination
- Area: 130 Square Feet
- Dimensions: 13x10
Kitchen
- Area: 132 Square Feet
- Dimensions: 12x11
Living room
- Area: 221 Square Feet
- Dimensions: 17x13
Heating
- Central, Electric
Cooling
- Central Air, Electric
Appliances
- Included: Dishwasher, Disposal, Microwave, Electric Oven, Cooktop
Features
- Ceiling Fan(s), Extra Closets, Pantry, Storage, Walk-In Closet(s)
- Flooring: Carpet, Wood, Vinyl
- Basement: Slab
- Has fireplace: No
Interior area
- Total structure area: 1,913
- Total interior livable area: 1,913 sqft
- Finished area above ground: 1,913
Property
Parking
- Total spaces: 2
- Parking features: Garage Door Opener, Garage Faces Front, Concrete, Driveway
- Attached garage spaces: 2
- Has uncovered spaces: Yes
Features
- Levels: Two
- Stories: 2
- Patio & porch: Porch, Covered
- Fencing: Back Yard
Lot
- Size: 9,583 sqft
- Dimensions: 52.50 x 119.48 IRR
- Features: Level
Details
- Parcel number: 044H K 00800 000
- Special conditions: Standard
Construction
Type & style
- Home type: SingleFamily
- Property subtype: Single Family Residence, Residential
Materials
- Vinyl Siding
Condition
- New construction: No
- Year built: 2013
Utilities & green energy
- Sewer: Public Sewer
- Water: Public
- Utilities for property: Electricity Available, Water Available
Community & neighborhood
Location
- Region: Spring Hill
- Subdivision: Meadowbrook Ph 2 Sec 3
HOA & financial
HOA
- Has HOA: Yes
- HOA fee: $90 quarterly
- Amenities included: Park, Playground, Trail(s)
- Services included: Maintenance Grounds
Price history
| Date | Event | Price |
|---|---|---|
| 6/17/2025 | Listing removed | $435,000$227/sqft |
Source: | ||
| 5/7/2025 | Listed for sale | $435,000+8.8%$227/sqft |
Source: | ||
| 3/18/2024 | Sold | $400,000-4.8%$209/sqft |
Source: | ||
| 2/3/2024 | Contingent | $420,000$220/sqft |
Source: | ||
| 1/30/2024 | Price change | $420,000-1.2%$220/sqft |
Source: | ||
Public tax history
| Year | Property taxes | Tax assessment |
|---|---|---|
| 2024 | $2,003 | $75,625 |
| 2023 | $2,003 | $75,625 |
| 2022 | $2,003 +11.3% | $75,625 +32.1% |
Find assessor info on the county website
Neighborhood: 37174
Nearby schools
GreatSchools rating
- 5/10Marvin Wright Elementary SchoolGrades: PK-4Distance: 0.2 mi
- 7/10Battle Creek Middle SchoolGrades: 5-8Distance: 2.1 mi
- 4/10Spring Hill High SchoolGrades: 9-12Distance: 4.8 mi
Schools provided by the listing agent
- Elementary: Marvin Wright Elementary School
- Middle: Battle Creek Middle School
- High: Spring Hill High School
Source: RealTracs MLS as distributed by MLS GRID. This data may not be complete. We recommend contacting the local school district to confirm school assignments for this home.
Get a cash offer in 3 minutes
Find out how much your home could sell for in as little as 3 minutes with a no-obligation cash offer.
Estimated market value
$399,800


