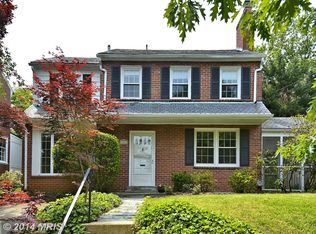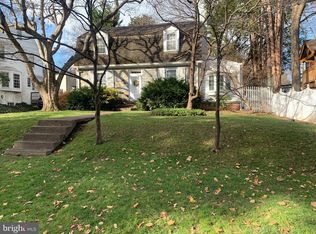Sold for $1,900,000 on 02/19/25
$1,900,000
5002 Allan Rd, Bethesda, MD 20816
4beds
2,667sqft
SingleFamily
Built in 1940
6,538 Square Feet Lot
$1,887,500 Zestimate®
$712/sqft
$5,712 Estimated rent
Home value
$1,887,500
$1.72M - $2.06M
$5,712/mo
Zestimate® history
Loading...
Owner options
Explore your selling options
What's special
Perfection on one of the most sought after streets in Westgate! Conveniently located just blocks from the District line and three miles from Downtown Bethesda, this beautiful, fully updated Colonial offers the best of suburban life. The renowned community of Westgate is valued for its close-in location, proximity to dozens of shops, restaurants, public transportation, two parks, the Shops of both Friendship Heights and Spring Valley, Starbucks, Whole Foods, Westbrook Elementary School, and the Capital Crescent trail. Downtown Washington can be easily accessed via a short commute to Massachusetts Avenue or walk to the Metro.A gracious street presence and beautifully manicured grounds greet you upon arrival. The main level features a sun drenched living area, along with a four-season sun porch, dining room, and powder room. This level also includes a masterfully enlarged kitchen with Cathedral ceilings, beverage station, and walk in pantry with floor to ceiling shelving. The large kitchen windows overlook the vast rear yard and flagstone patio, perfect for entertaining. Upstairs is the renovated master bedroom complete with a custom closet and spacious renovated en suite bath, with its own laundry closet. Along with two additional bedrooms, each with custom closet, is a newly renovated hall bath. A fully-finished fourth floor features great recreation space or a potential fifth bedroom. Downstairs boasts a beautifully renovated bonus room/playroom complete with a built-in entertainment center and a fourth bedroom, separate entrance and full en-suite bath. A one car garage that includes built-in shelves for extra storage is accessible via the conveniently located mudroom.
Facts & features
Interior
Bedrooms & bathrooms
- Bedrooms: 4
- Bathrooms: 4
- Full bathrooms: 3
- 1/2 bathrooms: 1
Heating
- Forced air
Cooling
- Central
Features
- Upgraded Countertops, Floor Plan - Traditional, Master Bath(s), Crown Moldings, Built-Ins, Chair Railings, CeilngFan(s), Exposed Beams, Dining Area, Kitchen - Eat-In, Family Room Off Kitchen, Breakfast Area, Pantry
- Flooring: Hardwood
- Basement: Finished
- Has fireplace: Yes
Interior area
- Total interior livable area: 2,667 sqft
Property
Parking
- Parking features: Garage - Attached
Features
- Exterior features: Other, Brick
Lot
- Size: 6,538 sqft
Details
- Parcel number: 0700429442
Construction
Type & style
- Home type: SingleFamily
- Architectural style: Conventional
Materials
- Frame
- Roof: Slate
Condition
- Year built: 1940
Community & neighborhood
Location
- Region: Bethesda
Other
Other facts
- Heating YN: Y
- Interior Features: Upgraded Countertops, Floor Plan - Traditional, Master Bath(s), Crown Moldings, Built-Ins, Chair Railings, CeilngFan(s), Exposed Beams, Dining Area, Kitchen - Eat-In, Family Room Off Kitchen, Breakfast Area, Pantry
- Property Type: Residential
- Bathrooms Half: 1
- Ownership Interest: Fee Simple
- Structure Type: Detached
- Bathrooms Full: 3
- Tax Lot: 18
- Construction Materials: Other
- Above Grade Fin SQFT: 1862
- Below Grade Unfin SQFT: 403
- Below Grade Fin SQFT: 402
- Tax Annual Amount: 10048.0
- Standard Status: Active Under Contract
- Type of Parking: Driveway
- Pool: No Pool
- Total SQFT Source: Assessor
- Tax Total Finished SQFT: 2264
- County Tax Pymnt Freq: Annually
- County Tax: 9559.00
Price history
| Date | Event | Price |
|---|---|---|
| 2/19/2025 | Sold | $1,900,000+40.8%$712/sqft |
Source: Public Record Report a problem | ||
| 5/13/2019 | Sold | $1,349,000$506/sqft |
Source: Public Record Report a problem | ||
| 2/18/2019 | Pending sale | $1,349,000$506/sqft |
Source: Compass #MDMC619146 Report a problem | ||
| 2/14/2019 | Listed for sale | $1,349,000+88.7%$506/sqft |
Source: Compass #MDMC619146 Report a problem | ||
| 1/1/2015 | Sold | $715,000$268/sqft |
Source: | ||
Public tax history
| Year | Property taxes | Tax assessment |
|---|---|---|
| 2025 | $21,063 +14.4% | $1,758,600 +9.9% |
| 2024 | $18,417 +10.9% | $1,599,800 +11% |
| 2023 | $16,603 +17.3% | $1,441,000 +12.4% |
Find assessor info on the county website
Neighborhood: Westgate
Nearby schools
GreatSchools rating
- 9/10Westbrook Elementary SchoolGrades: K-5Distance: 0.3 mi
- 10/10Westland Middle SchoolGrades: 6-8Distance: 0.7 mi
- 8/10Bethesda-Chevy Chase High SchoolGrades: 9-12Distance: 2.4 mi
Schools provided by the listing agent
- Elementary: Westbrook
- Middle: Westland
- High: Bethesda-Chevy Chase
- District: Montgomery County Public Schools
Source: The MLS. This data may not be complete. We recommend contacting the local school district to confirm school assignments for this home.

Get pre-qualified for a loan
At Zillow Home Loans, we can pre-qualify you in as little as 5 minutes with no impact to your credit score.An equal housing lender. NMLS #10287.
Sell for more on Zillow
Get a free Zillow Showcase℠ listing and you could sell for .
$1,887,500
2% more+ $37,750
With Zillow Showcase(estimated)
$1,925,250
