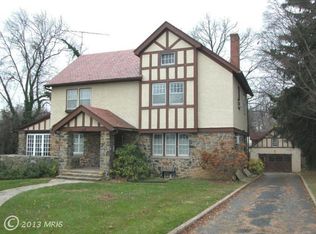Fabulous remodeled 4BR's , 2.5 baths home, new gourmet kitchen, granite countertops, dual oven, huge deep freezer, vaulted ceiling, Master BA w/ custom stone, rainfall shower, Jacuzzi, body jets, his & hers separate vanities. Hardwood floors throughout, double sided FP in DR, dual staircase. Fully finished basement, theater room, bath, gym, 3 sep zoned heating. Seller will pay some closing cost
This property is off market, which means it's not currently listed for sale or rent on Zillow. This may be different from what's available on other websites or public sources.
