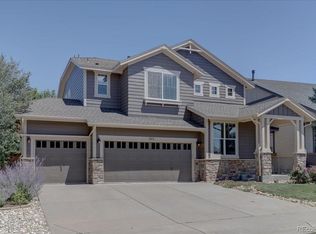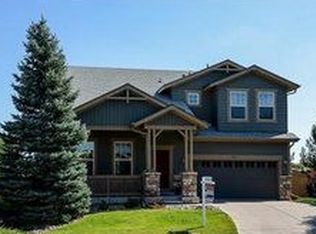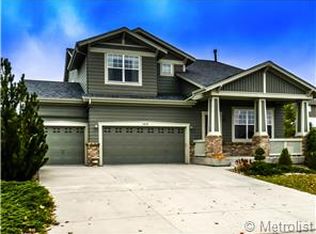Sold for $910,000 on 07/05/24
$910,000
5001 Wagon Box Place, Highlands Ranch, CO 80130
6beds
3,822sqft
Single Family Residence
Built in 2006
5,968 Square Feet Lot
$911,300 Zestimate®
$238/sqft
$3,816 Estimated rent
Home value
$911,300
$866,000 - $966,000
$3,816/mo
Zestimate® history
Loading...
Owner options
Explore your selling options
What's special
Perched on a corner lot in The Hearth, a coveted Highlands Ranch neighborhood filled with trails and open space, this stunning 6-bedroom, 4-bath single family home offers contemporary finishes and sweeping mountain views. Just inside the entry, a living room and formal dining room boast soaring ceilings and an abundance of natural light with new carpet and paint throughout. At the rear of the home, a beautiful family room features gas fireplace, hardwood floors and opens to the eat-in kitchen with center island, breakfast nook, granite counters and stainless-steel appliances. Step outside with easy access to the upper deck and natural gas grill. Opposite the kitchen is a convenient main level bedroom that also makes for a great home office. From a brief hallway lies a full-bath and access to an attached 3-car garage. Upstairs, a refined primary suite with picture window is set beneath a vaulted ceiling and features a 5-piece ensuite bath and walk-in closet. Three secondary bedrooms are situated among a full-bath with dual sinks, ideally located laundry room, and flexible loft space. The basement was finished in 2019 to include a multifunctional media room with premium home theater system as well as a craft/hobby room, additional bedroom and full-bath. Outside, a large fenced-in yard provides space to relax or entertain with a deck and lower-level patio featuring hot tub and fire pit. HOA fees include a clubhouse, grounds maintenance, community pool, fitness facility, tennis courts, snow removal, and more. Near Southridge Recreation Center and Highland Heritage Regional Park and Greenbelt.
Zillow last checked: 8 hours ago
Listing updated: October 01, 2024 at 11:01am
Listed by:
Kate Baldwin Wenzel 720-224-5946,
RE/MAX of Cherry Creek,
Erin Whitmire 720-317-4055,
RE/MAX of Cherry Creek
Bought with:
Rickilee Pollock, 100054139
Equity Colorado Real Estate
Source: REcolorado,MLS#: 6940013
Facts & features
Interior
Bedrooms & bathrooms
- Bedrooms: 6
- Bathrooms: 4
- Full bathrooms: 4
- Main level bathrooms: 1
- Main level bedrooms: 1
Primary bedroom
- Description: Primary Suite With Vaulted Ceilings, Enormous Walk-In Closet
- Level: Upper
- Area: 240 Square Feet
- Dimensions: 15 x 16
Bedroom
- Description: Main Floor Bedroom With Closet, Also Makes For A Great Home Office
- Level: Main
- Area: 160 Square Feet
- Dimensions: 10 x 16
Bedroom
- Description: Ceiling Fan
- Level: Upper
- Area: 168 Square Feet
- Dimensions: 12 x 14
Bedroom
- Description: Ceiling Fan
- Level: Upper
- Area: 110 Square Feet
- Dimensions: 10 x 11
Bedroom
- Description: Ceiling Fan
- Level: Upper
- Area: 110 Square Feet
- Dimensions: 10 x 11
Bedroom
- Description: Large Windows & Great Natural Light
- Level: Basement
- Area: 110 Square Feet
- Dimensions: 10 x 11
Primary bathroom
- Description: 5-Piece Ensuite With Linen Closet & Water Closet
- Level: Upper
- Area: 117 Square Feet
- Dimensions: 9 x 13
Bathroom
- Description: Dual Entry From Bedroom And Hallway
- Level: Main
- Area: 50 Square Feet
- Dimensions: 5 x 10
Bathroom
- Description: Double Sinks And Shower Tub Combo
- Level: Upper
- Area: 50 Square Feet
- Dimensions: 5 x 10
Bathroom
- Description: Large Vanity & Shower Tub Combo
- Level: Basement
- Area: 50 Square Feet
- Dimensions: 5 x 10
Bonus room
- Description: Craft Room With Built-In Workspace & Large Storage Cabinets
- Level: Basement
- Area: 162 Square Feet
- Dimensions: 9 x 18
Dining room
- Description: Vaulted Ceilings
- Level: Main
- Area: 135 Square Feet
- Dimensions: 9 x 15
Family room
- Description: Gas Fireplace
- Level: Main
- Area: 255 Square Feet
- Dimensions: 15 x 17
Kitchen
- Description: Eat-In Kitchen With Island & Breakfast Nook, Granite Counters, Stainless Steel Appliances, Pantry, Built-In Desk
- Level: Main
- Area: 209 Square Feet
- Dimensions: 11 x 19
Laundry
- Description: Spacious Laundry Room With Built-In Cabinets
- Level: Upper
- Area: 35 Square Feet
- Dimensions: 5 x 7
Living room
- Description: Vaulted Ceilings
- Level: Main
- Area: 150 Square Feet
- Dimensions: 10 x 15
Loft
- Description: Large Flex Space At Top Of Stairs
- Level: Upper
- Area: 90 Square Feet
- Dimensions: 9 x 10
Media room
- Description: $20k High End Home Theater System With 120" 4k Hdr Projector & Screen
- Level: Basement
- Area: 513 Square Feet
- Dimensions: 19 x 27
Heating
- Forced Air, Natural Gas
Cooling
- Attic Fan, Central Air
Appliances
- Included: Cooktop, Dishwasher, Disposal, Double Oven, Microwave, Refrigerator
- Laundry: In Unit
Features
- Built-in Features, Ceiling Fan(s), Eat-in Kitchen, Entrance Foyer, Five Piece Bath, Granite Counters, High Ceilings, Kitchen Island, Open Floorplan, Pantry, Primary Suite, Radon Mitigation System, Vaulted Ceiling(s), Walk-In Closet(s), Wired for Data
- Flooring: Carpet, Tile, Wood
- Windows: Double Pane Windows, Window Coverings
- Basement: Bath/Stubbed,Daylight,Finished,Interior Entry
- Number of fireplaces: 1
- Fireplace features: Family Room, Gas, Gas Log
Interior area
- Total structure area: 3,822
- Total interior livable area: 3,822 sqft
- Finished area above ground: 2,522
- Finished area below ground: 976
Property
Parking
- Total spaces: 3
- Parking features: Dry Walled, Exterior Access Door, Lighted, Oversized, Storage
- Attached garage spaces: 3
Features
- Levels: Two
- Stories: 2
- Patio & porch: Covered, Deck, Front Porch, Patio
- Exterior features: Fire Pit, Garden, Lighting, Private Yard, Rain Gutters
- Has spa: Yes
- Spa features: Heated
- Fencing: Partial
- Has view: Yes
- View description: Mountain(s)
Lot
- Size: 5,968 sqft
- Features: Corner Lot, Cul-De-Sac, Landscaped, Sprinklers In Front, Sprinklers In Rear
Details
- Parcel number: R0444395
- Zoning: PDU
- Special conditions: Standard
- Other equipment: Home Theater
Construction
Type & style
- Home type: SingleFamily
- Architectural style: Contemporary
- Property subtype: Single Family Residence
Materials
- Frame, Stone, Wood Siding
- Roof: Composition
Condition
- Updated/Remodeled
- Year built: 2006
Utilities & green energy
- Sewer: Public Sewer
- Water: Public
- Utilities for property: Cable Available, Electricity Connected, Internet Access (Wired), Natural Gas Connected
Community & neighborhood
Security
- Security features: Carbon Monoxide Detector(s), Smoke Detector(s)
Location
- Region: Highlands Ranch
- Subdivision: Highlands Ranch Southridge
HOA & financial
HOA
- Has HOA: Yes
- HOA fee: $168 quarterly
- Amenities included: Clubhouse, Fitness Center, Pool, Sauna, Spa/Hot Tub, Tennis Court(s), Trail(s)
- Services included: Maintenance Grounds, Road Maintenance, Snow Removal
- Association name: Highlands Ranch Community Association
- Association phone: 303-471-8958
- Second HOA fee: $200 semi-annually
- Second association name: The Hearth
- Second association phone: 303-962-1601
Other
Other facts
- Listing terms: Cash,Conventional,FHA,Jumbo,VA Loan
- Ownership: Individual
- Road surface type: Paved
Price history
| Date | Event | Price |
|---|---|---|
| 7/5/2024 | Sold | $910,000-4.2%$238/sqft |
Source: | ||
| 6/20/2024 | Pending sale | $949,500$248/sqft |
Source: | ||
| 6/10/2024 | Listed for sale | $949,500$248/sqft |
Source: | ||
| 6/2/2024 | Pending sale | $949,500$248/sqft |
Source: | ||
| 5/22/2024 | Price change | $949,500-2.6%$248/sqft |
Source: | ||
Public tax history
| Year | Property taxes | Tax assessment |
|---|---|---|
| 2025 | $5,122 +0.2% | $51,970 -10.4% |
| 2024 | $5,112 +38% | $58,030 -1% |
| 2023 | $3,706 -3.9% | $58,600 +44.5% |
Find assessor info on the county website
Neighborhood: 80130
Nearby schools
GreatSchools rating
- 8/10Redstone Elementary SchoolGrades: PK-6Distance: 1 mi
- 8/10Rocky Heights Middle SchoolGrades: 6-8Distance: 0.7 mi
- 9/10Rock Canyon High SchoolGrades: 9-12Distance: 0.5 mi
Schools provided by the listing agent
- Elementary: Redstone
- Middle: Rocky Heights
- High: Rock Canyon
- District: Douglas RE-1
Source: REcolorado. This data may not be complete. We recommend contacting the local school district to confirm school assignments for this home.
Get a cash offer in 3 minutes
Find out how much your home could sell for in as little as 3 minutes with a no-obligation cash offer.
Estimated market value
$911,300
Get a cash offer in 3 minutes
Find out how much your home could sell for in as little as 3 minutes with a no-obligation cash offer.
Estimated market value
$911,300


