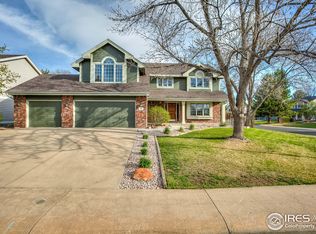Showings start Friday April 29th @ 5PM.Custom built home with modern style & high-end finishes in the popular Miramount neighborhood. The open floor plan welcomes you when you enter the home and the finishes will impress. Home features four bedrooms with four baths, dining room & main floor office. The primary bedroom will be your escape with a private deck and a spa like bath. The lower level is perfect for entertaining or hanging out with friends with a full wet bar, theater and game areas. Wonderful yard with covered patio, garden area, and oversized side load garage. All close to neighborhood parks, health club, shopping, dining and neighborhood school.
This property is off market, which means it's not currently listed for sale or rent on Zillow. This may be different from what's available on other websites or public sources.
